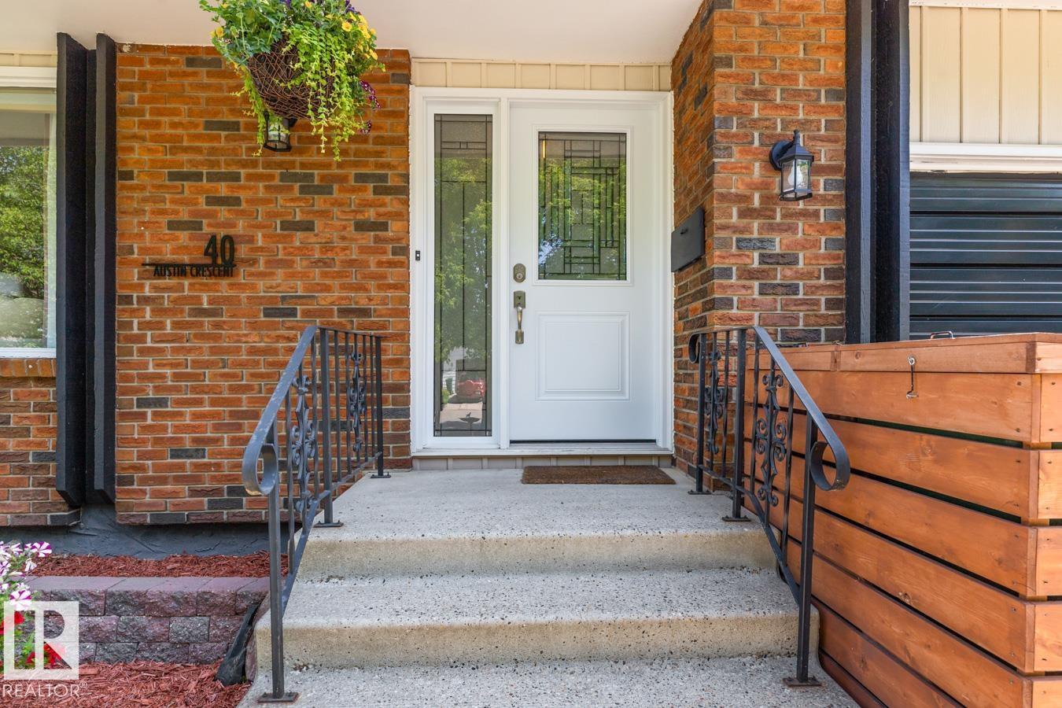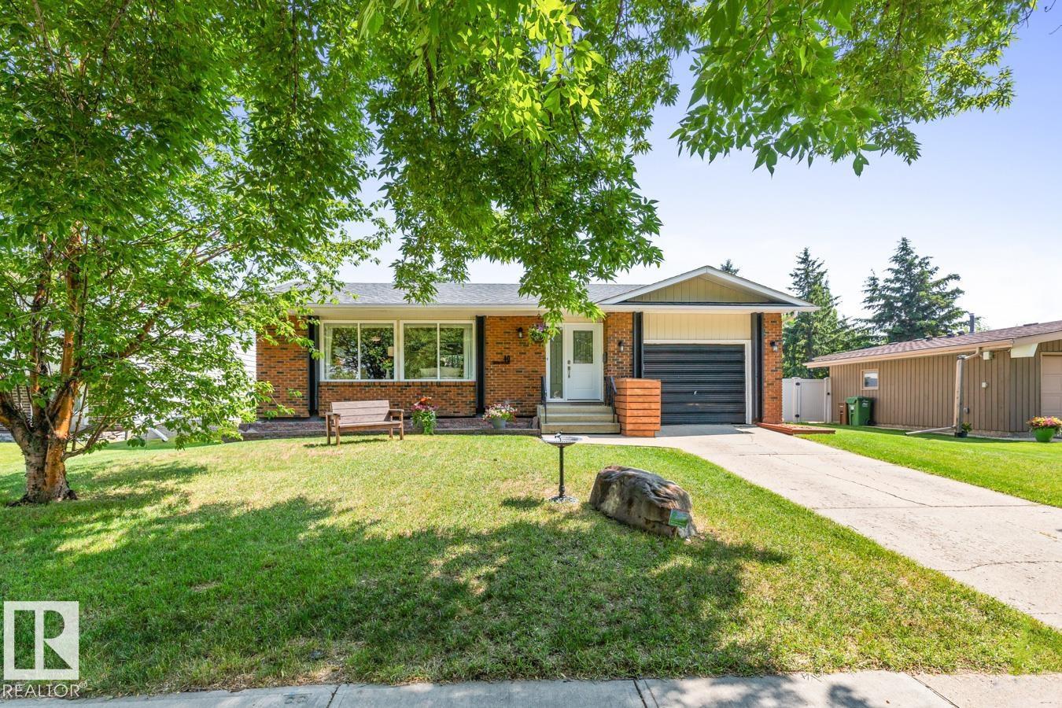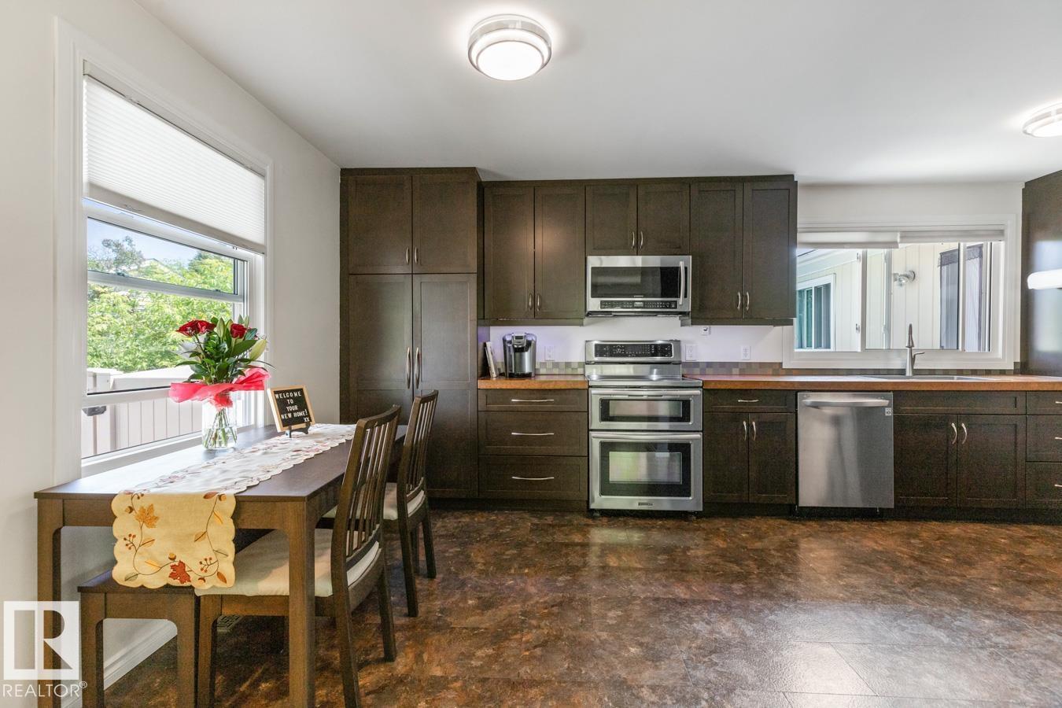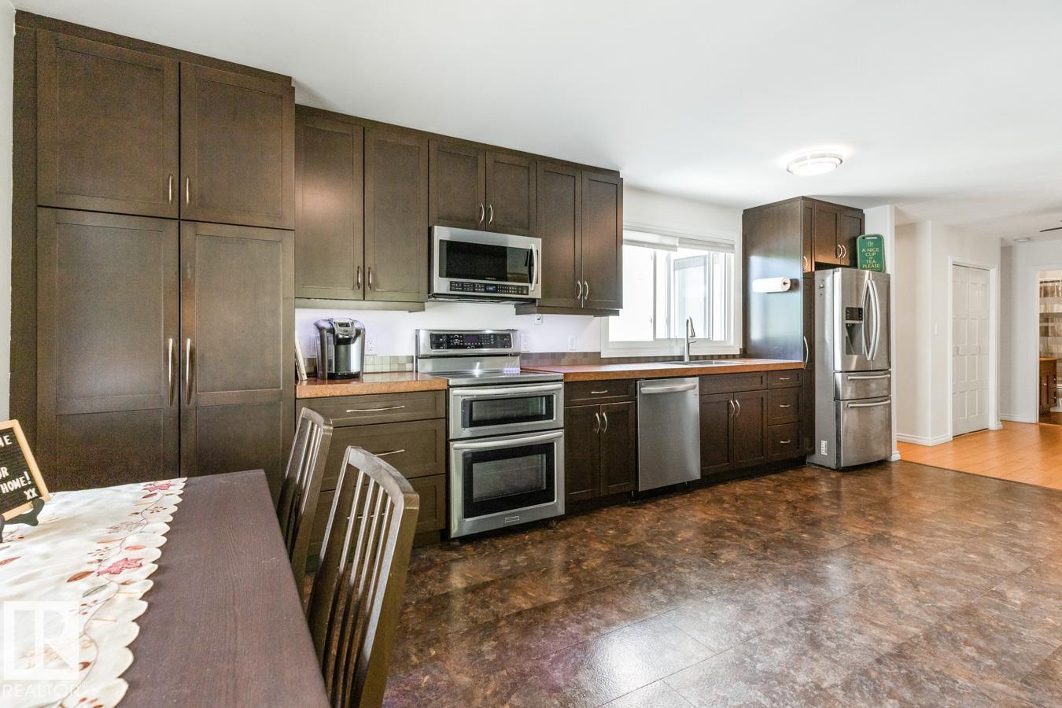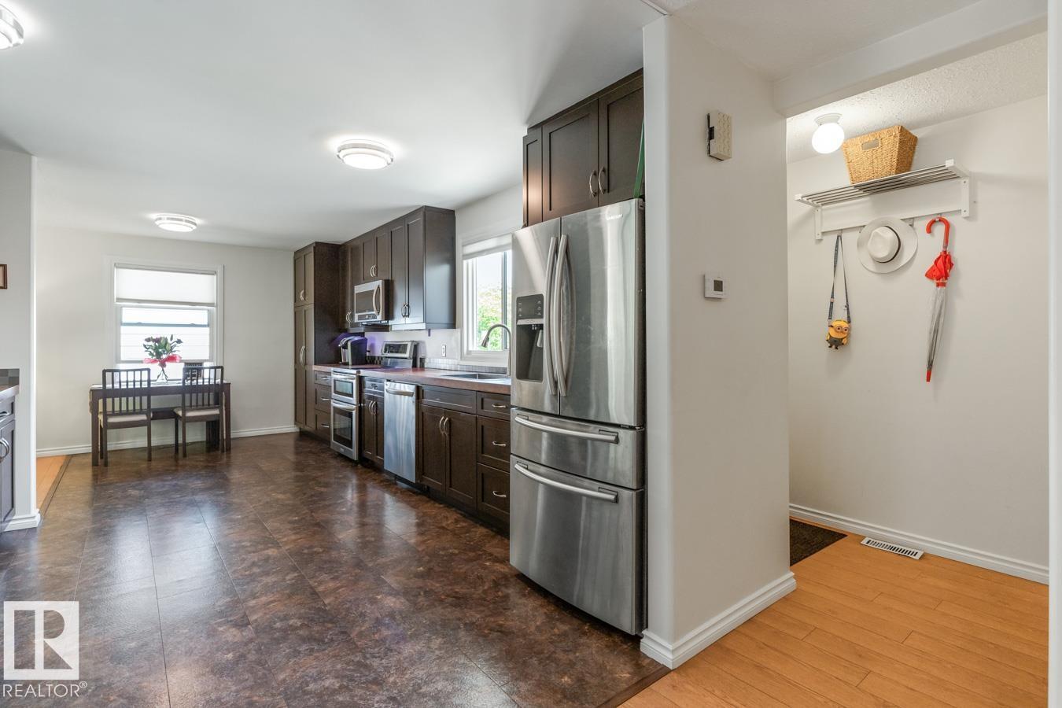5 Bedroom
2 Bathroom
1,402 ft2
Bungalow
Forced Air
$459,800
AMAZING AKINSDALE! With over 2,600 sq ft of living space, this 5 Bedroom, 2 Bath spacious Bungalow is move-in ready! Renovations over the years include updated Kitchen with Concrete Countertops, plenty of Cabinets & Stainless Steel Appliances (Stove w/ Double Oven!). The Primary Bedroom features a WALK-IN CLOSET & ENSUITE. Two additional Bedrooms and a full Bath are found on this level. Main floor is CARPET-FREE. Finished Basement offers two more Bedrooms, room for a Gym or Entertaining Space & includes a rough-in bath. The Laundry Room & Storage Room complete this level. Lovely SOUTH BACKYARD with Patio, Shed, Garden & VINYL FENCING. Bonus: NEW FURNACE (2025) & ATTACHED GARAGE. Walking distance to Trails, Parks, Schools, Playgrounds & Pickleball Court! Quick access to the Henday & Downtown Edmonton is an easy 20 minute commute. Situated on a quiet Crescent with a good sense of community. (id:62617)
Property Details
|
MLS® Number
|
E4448479 |
|
Property Type
|
Single Family |
|
Neigbourhood
|
Akinsdale |
|
Amenities Near By
|
Playground, Public Transit, Schools, Shopping |
|
Features
|
No Animal Home, No Smoking Home |
|
Structure
|
Patio(s) |
Building
|
Bathroom Total
|
2 |
|
Bedrooms Total
|
5 |
|
Appliances
|
Dishwasher, Dryer, Garage Door Opener Remote(s), Garage Door Opener, Microwave Range Hood Combo, Refrigerator, Storage Shed, Stove, Washer, Window Coverings |
|
Architectural Style
|
Bungalow |
|
Basement Development
|
Finished |
|
Basement Type
|
Full (finished) |
|
Constructed Date
|
1978 |
|
Construction Style Attachment
|
Detached |
|
Heating Type
|
Forced Air |
|
Stories Total
|
1 |
|
Size Interior
|
1,402 Ft2 |
|
Type
|
House |
Parking
Land
|
Acreage
|
No |
|
Fence Type
|
Fence |
|
Land Amenities
|
Playground, Public Transit, Schools, Shopping |
|
Size Irregular
|
33.52 |
|
Size Total
|
33.52 M2 |
|
Size Total Text
|
33.52 M2 |
Rooms
| Level |
Type |
Length |
Width |
Dimensions |
|
Basement |
Family Room |
|
|
Measurements not available |
|
Basement |
Bedroom 4 |
|
|
Measurements not available |
|
Basement |
Bedroom 5 |
|
|
Measurements not available |
|
Basement |
Laundry Room |
|
|
Measurements not available |
|
Main Level |
Living Room |
|
|
Measurements not available |
|
Main Level |
Dining Room |
|
|
Measurements not available |
|
Main Level |
Kitchen |
|
|
Measurements not available |
|
Main Level |
Primary Bedroom |
|
|
Measurements not available |
|
Main Level |
Bedroom 2 |
|
|
Measurements not available |
|
Main Level |
Bedroom 3 |
|
|
Measurements not available |
https://www.realtor.ca/real-estate/28623548/40-austin-cr-st-albert-akinsdale
