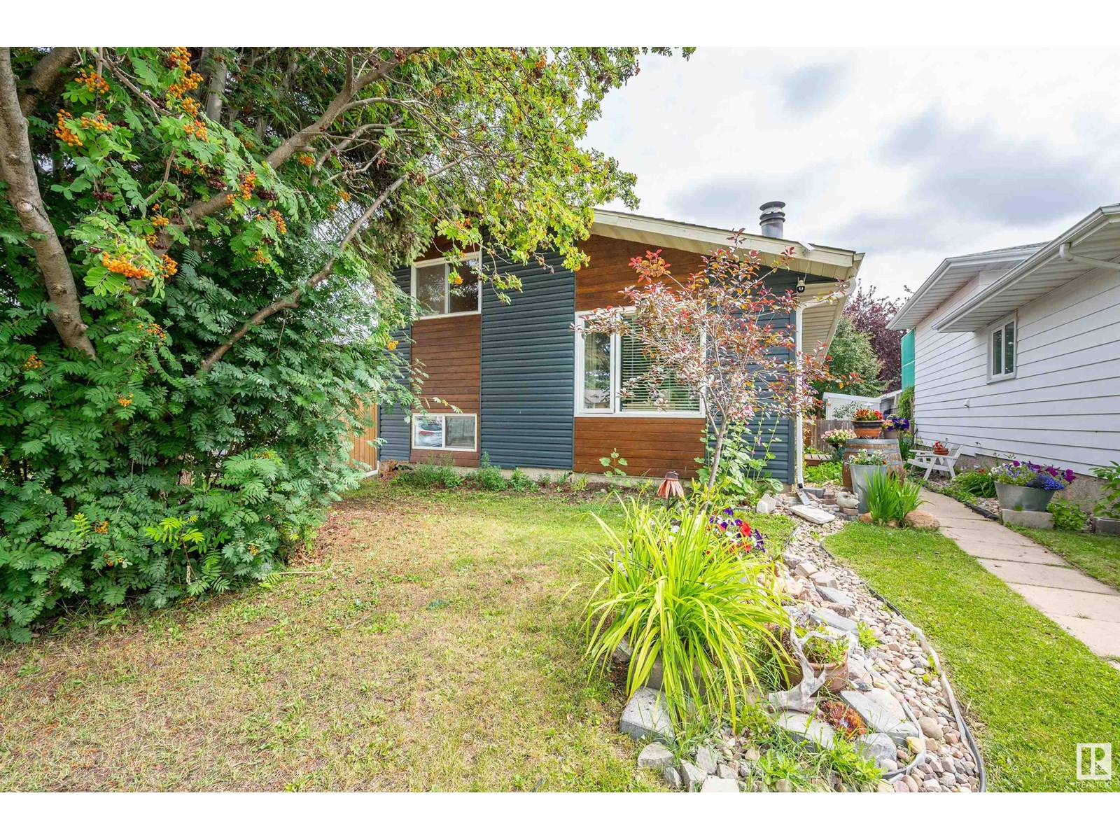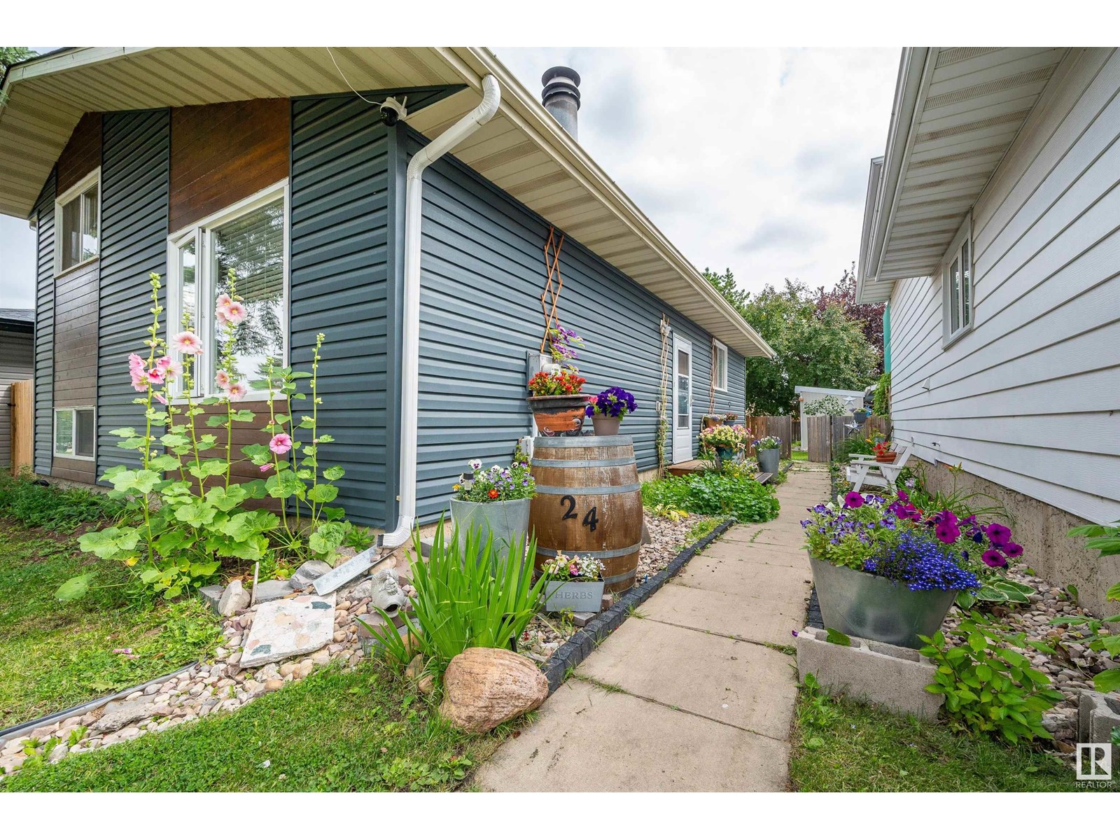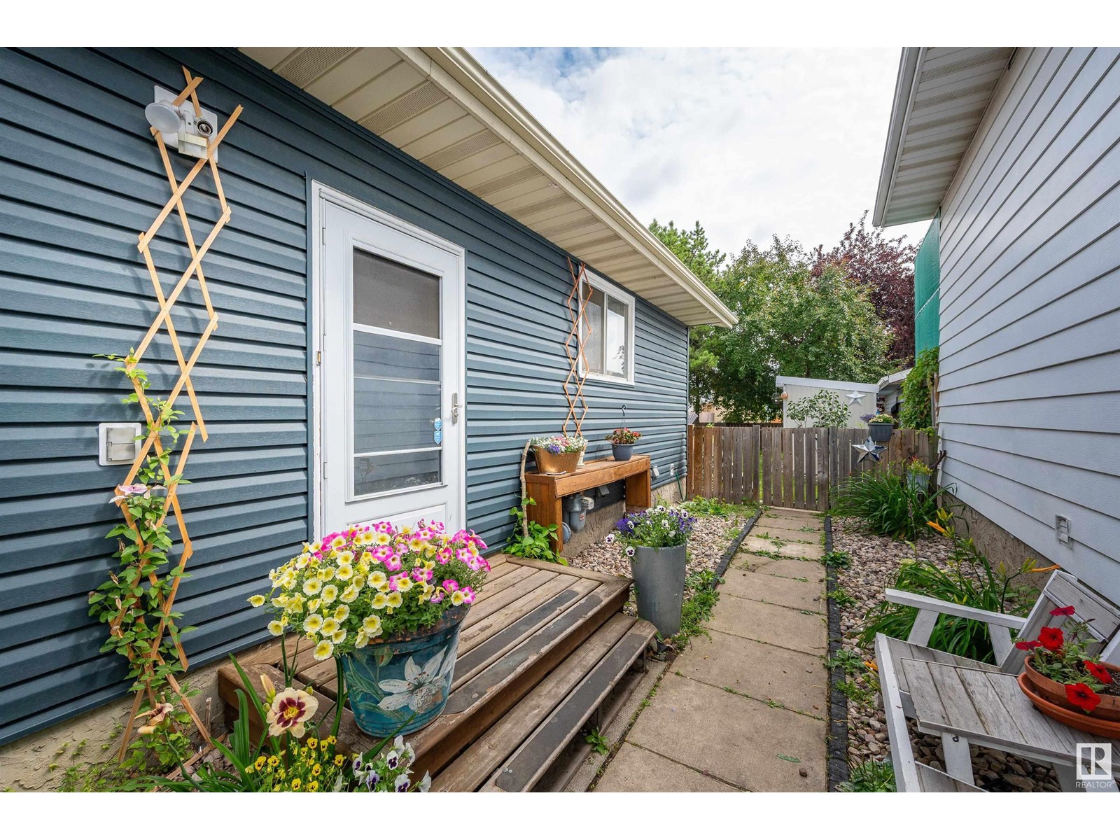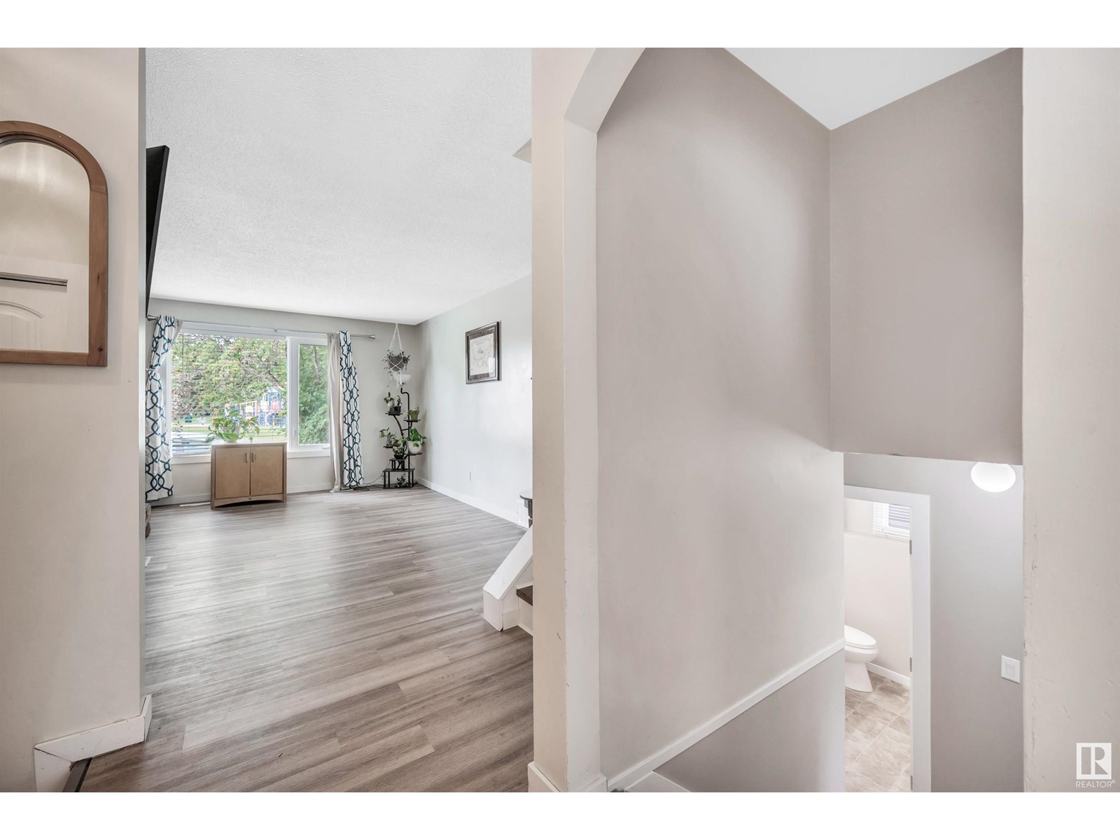4 Bedroom
2 Bathroom
928 ft2
Fireplace
Forced Air
$370,000
Beautiful 4 bedroom,4 bath family home in the welcoming community of Westgrove! This Spacious, bright home sits across from a playground and green space with tons of parking.. Enjoy the new siding, vinyl plank flooring, and freshly painted interior. The bright kitchen features a skylight and stainless steel appliances. Relax in the spacious living area with an appealing stone-face fireplace. Big windows fill the home with natural light. The large, private, fully fenced backyard includes a big deck, raised flower beds, and mature trees with plenty of garden space. Move-in ready and full of charm! (id:62617)
Property Details
|
MLS® Number
|
E4450383 |
|
Property Type
|
Single Family |
|
Neigbourhood
|
West Grove |
|
Amenities Near By
|
Playground, Public Transit, Schools, Shopping |
|
Features
|
Park/reserve, Lane |
|
Structure
|
Deck |
Building
|
Bathroom Total
|
2 |
|
Bedrooms Total
|
4 |
|
Appliances
|
Dishwasher, Dryer, Garage Door Opener Remote(s), Garage Door Opener, Hood Fan, Refrigerator, Stove, Washer, Window Coverings |
|
Basement Development
|
Finished |
|
Basement Type
|
Full (finished) |
|
Constructed Date
|
1980 |
|
Construction Style Attachment
|
Detached |
|
Fireplace Fuel
|
Wood |
|
Fireplace Present
|
Yes |
|
Fireplace Type
|
Unknown |
|
Heating Type
|
Forced Air |
|
Size Interior
|
928 Ft2 |
|
Type
|
House |
Parking
Land
|
Acreage
|
No |
|
Fence Type
|
Fence |
|
Land Amenities
|
Playground, Public Transit, Schools, Shopping |
|
Size Irregular
|
325.16 |
|
Size Total
|
325.16 M2 |
|
Size Total Text
|
325.16 M2 |
Rooms
| Level |
Type |
Length |
Width |
Dimensions |
|
Basement |
Recreation Room |
3.74 m |
6.68 m |
3.74 m x 6.68 m |
|
Basement |
Storage |
3.77 m |
5.14 m |
3.77 m x 5.14 m |
|
Lower Level |
Bedroom 3 |
2.81 m |
4.5 m |
2.81 m x 4.5 m |
|
Lower Level |
Bedroom 4 |
2.79 m |
3.88 m |
2.79 m x 3.88 m |
|
Main Level |
Living Room |
3.97 m |
4.93 m |
3.97 m x 4.93 m |
|
Main Level |
Dining Room |
1.7 m |
3.54 m |
1.7 m x 3.54 m |
|
Main Level |
Kitchen |
2.38 m |
4.27 m |
2.38 m x 4.27 m |
|
Upper Level |
Primary Bedroom |
3.04 m |
3.96 m |
3.04 m x 3.96 m |
|
Upper Level |
Bedroom 2 |
3.04 m |
2.73 m |
3.04 m x 2.73 m |
https://www.realtor.ca/real-estate/28671991/24-westbend-st-spruce-grove-west-grove
























































