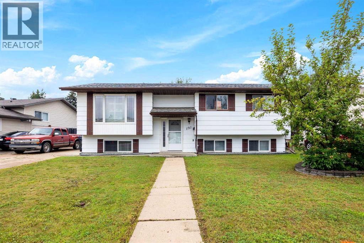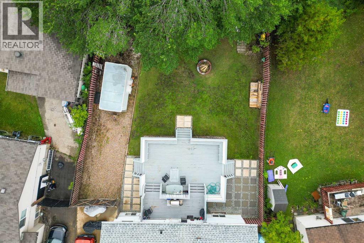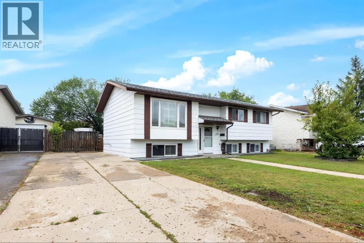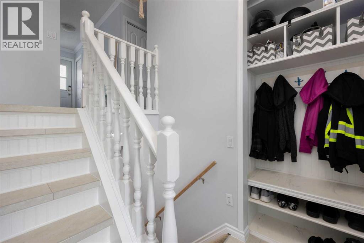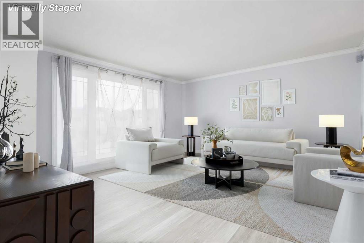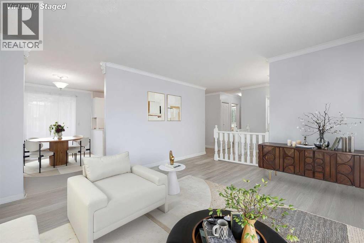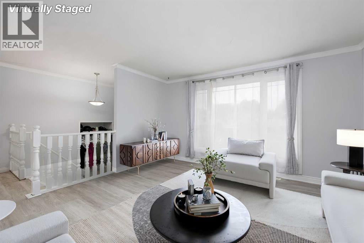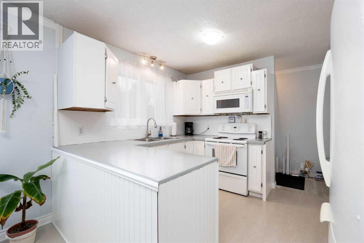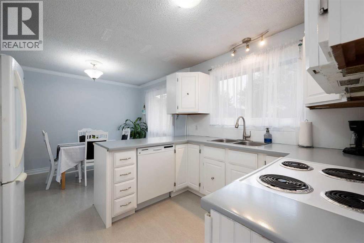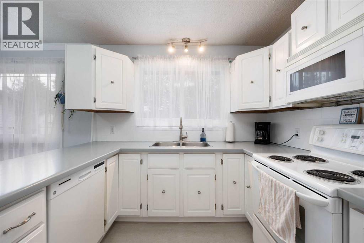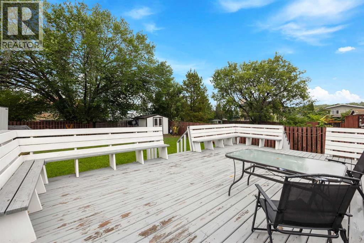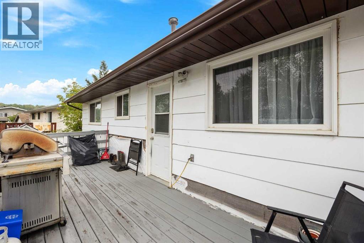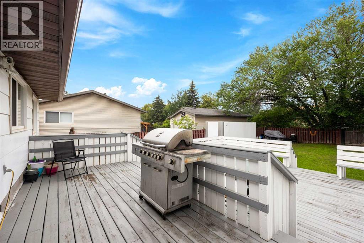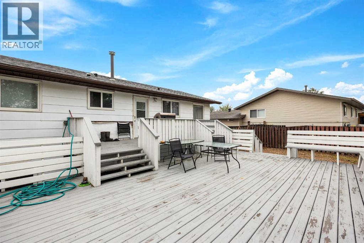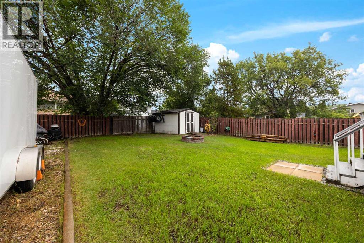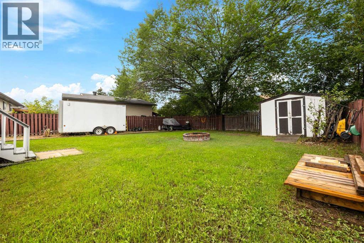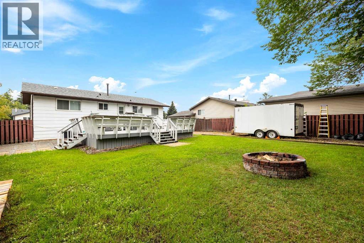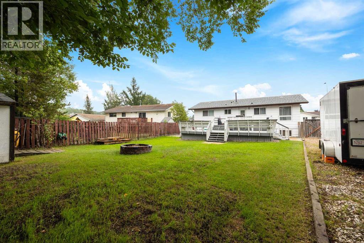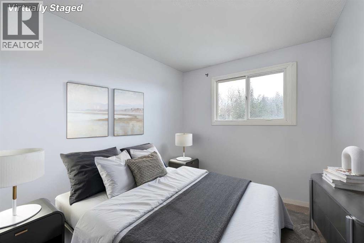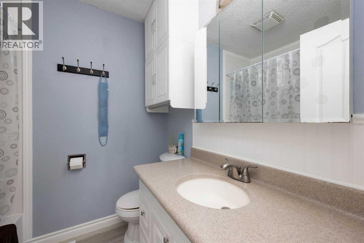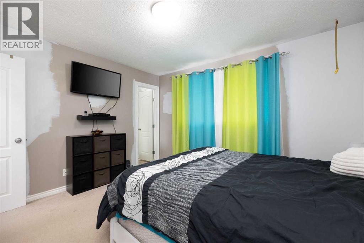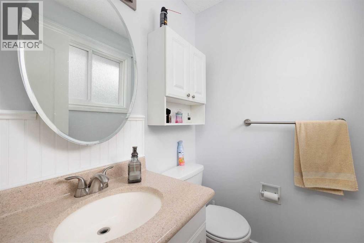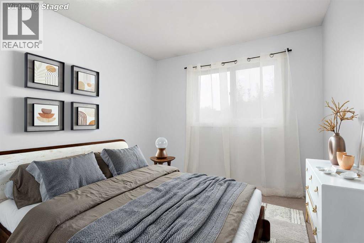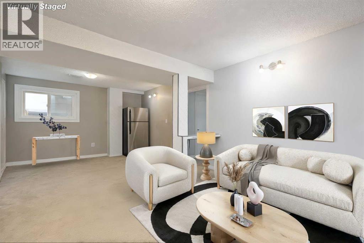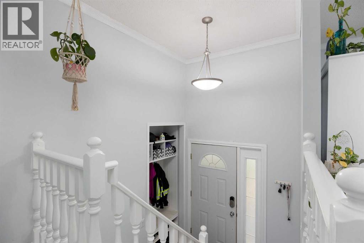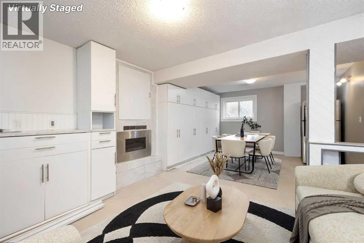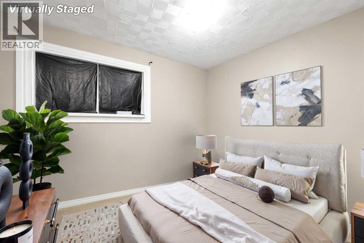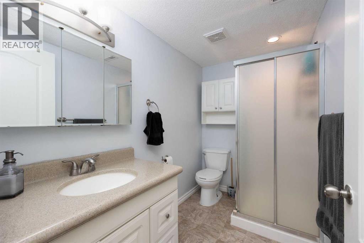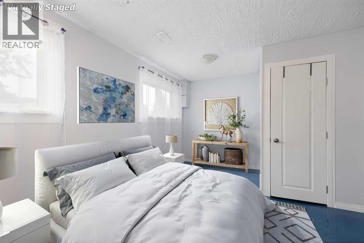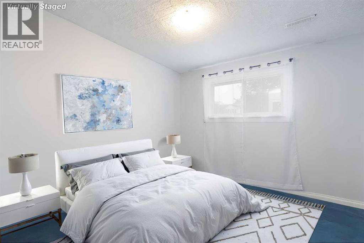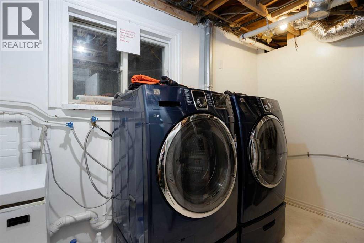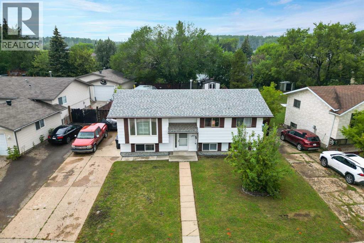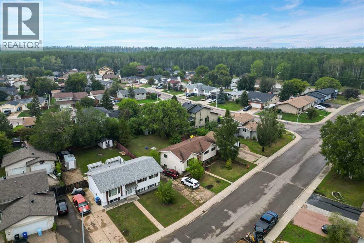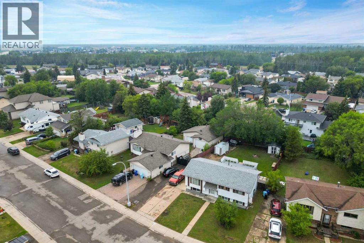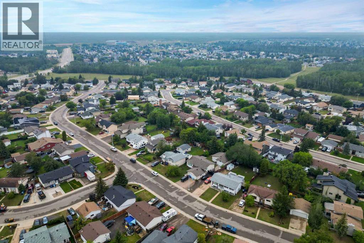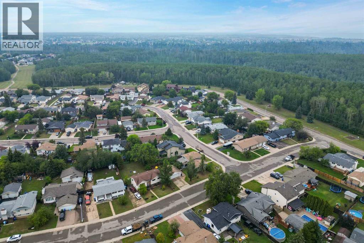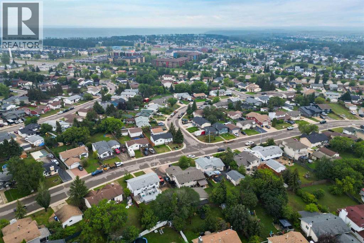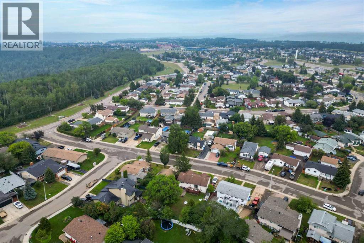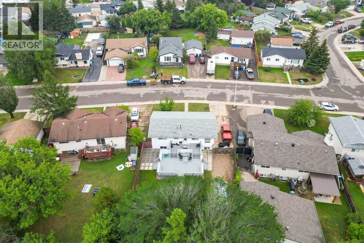5 Bedroom
3 Bathroom
1,111 ft2
Bi-Level
Fireplace
Central Air Conditioning
Forced Air
Landscaped
$379,900
OPPORTUNITY KNOCKS! WOW! RV PARKING AMAZING BACKYARD! ALL DONE FOR YOU! This beautiful bi level located in Cornerbrook of Thickwood is only steps away from the Birchwood Trails, schools, shopping, bus route, shopping and more! In side this inviting foyer you can go up or down. On the main floor you are surrounded with fresh paint, newer laminate flooring, refreshed white kitchen with lots of storage, and a spacious dining area. The living room boats big windows letting lots of natural light in. The back entrance leads to a huge deck overlooking a massive fenced yard which is PERFECT for the kids, pets or just hanging out with friends. Recent updates include new engineered 35 year shingles (2014) eavestrough (2025) and hot water tank (2021) furnace (Apr 2025), epoxy floor in the basement bedroom, new weeping tile installed and granite rock installed around the yard / foundation. Some of the windows were replace by the previous owners and that flood the home with natural light, making the home very warm and bright. The seller has a few touches they will finish (trim, baseboards, painting) If you are looking for a move in ready home, then come check this one out. Situated in one of Fort McMurray's sought out neighborhoods to live. Seller will provide PWF Engineering Certificate dated July 31, 2012. If this home sounds like something that works for you and you want to build your DREAM Garage, then come check out 191 Cardinal Dr. CALL today and START PACKING! (id:62617)
Property Details
|
MLS® Number
|
A2248233 |
|
Property Type
|
Single Family |
|
Community Name
|
Thickwood |
|
Amenities Near By
|
Park, Playground, Schools, Shopping |
|
Features
|
See Remarks |
|
Parking Space Total
|
4 |
|
Plan
|
7921223 |
|
Structure
|
Deck |
Building
|
Bathroom Total
|
3 |
|
Bedrooms Above Ground
|
3 |
|
Bedrooms Below Ground
|
2 |
|
Bedrooms Total
|
5 |
|
Appliances
|
See Remarks |
|
Architectural Style
|
Bi-level |
|
Basement Development
|
Finished |
|
Basement Type
|
Full (finished) |
|
Constructed Date
|
1980 |
|
Construction Style Attachment
|
Detached |
|
Cooling Type
|
Central Air Conditioning |
|
Exterior Finish
|
See Remarks |
|
Fireplace Present
|
Yes |
|
Fireplace Total
|
1 |
|
Flooring Type
|
Carpeted, Laminate |
|
Foundation Type
|
Wood |
|
Half Bath Total
|
1 |
|
Heating Fuel
|
Natural Gas |
|
Heating Type
|
Forced Air |
|
Stories Total
|
1 |
|
Size Interior
|
1,111 Ft2 |
|
Total Finished Area
|
1111 Sqft |
|
Type
|
House |
Parking
Land
|
Acreage
|
No |
|
Fence Type
|
Fence |
|
Land Amenities
|
Park, Playground, Schools, Shopping |
|
Landscape Features
|
Landscaped |
|
Size Irregular
|
7653.18 |
|
Size Total
|
7653.18 Sqft|7,251 - 10,889 Sqft |
|
Size Total Text
|
7653.18 Sqft|7,251 - 10,889 Sqft |
|
Zoning Description
|
R1 |
Rooms
| Level |
Type |
Length |
Width |
Dimensions |
|
Basement |
3pc Bathroom |
|
|
.00 Ft x .00 Ft |
|
Basement |
Bedroom |
|
|
11.25 Ft x 18.00 Ft |
|
Basement |
Bedroom |
|
|
8.42 Ft x 10.33 Ft |
|
Basement |
Family Room |
|
|
23.00 Ft x 13.67 Ft |
|
Main Level |
2pc Bathroom |
|
|
.00 Ft x .00 Ft |
|
Main Level |
4pc Bathroom |
|
|
.00 Ft x .00 Ft |
|
Main Level |
Bedroom |
|
|
10.50 Ft x 9.00 Ft |
|
Main Level |
Primary Bedroom |
|
|
11.25 Ft x 12.92 Ft |
|
Main Level |
Bedroom |
|
|
10.50 Ft x 9.08 Ft |
|
Main Level |
Eat In Kitchen |
|
|
11.17 Ft x 9.50 Ft |
|
Main Level |
Living Room |
|
|
13.08 Ft x 14.00 Ft |
|
Main Level |
Dining Room |
|
|
11.33 Ft x 7.83 Ft |
https://www.realtor.ca/real-estate/28731020/191-cardinal-drive-fort-mcmurray-thickwood
