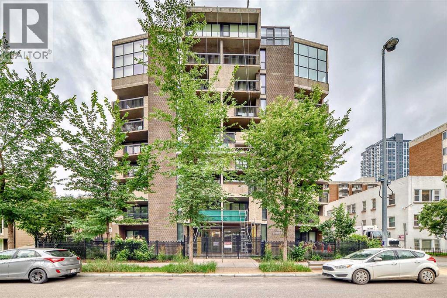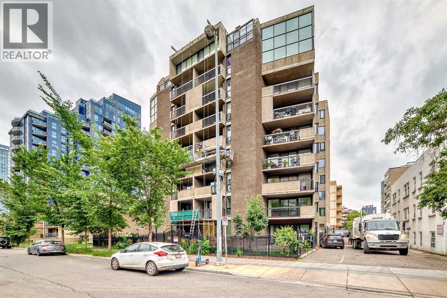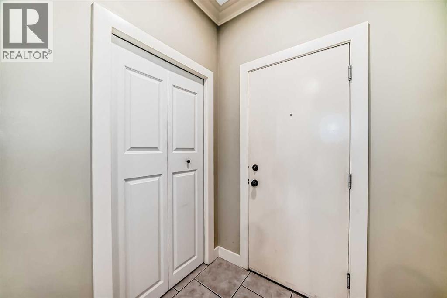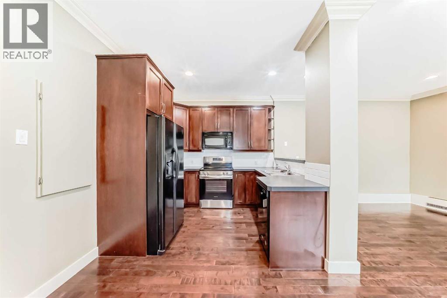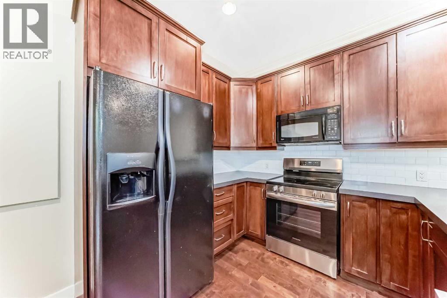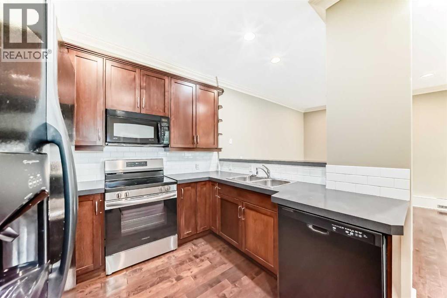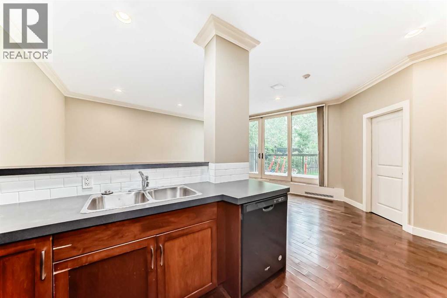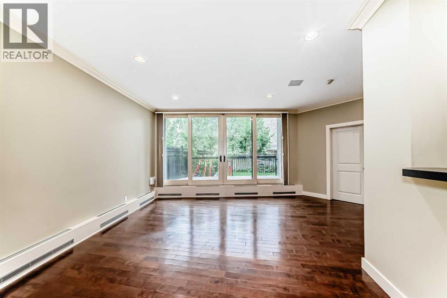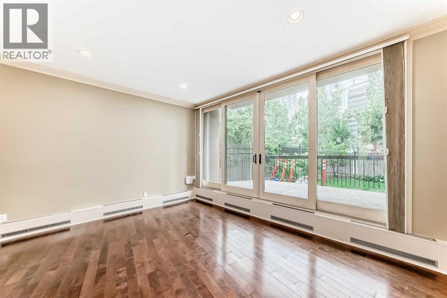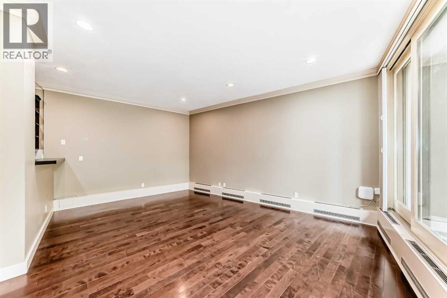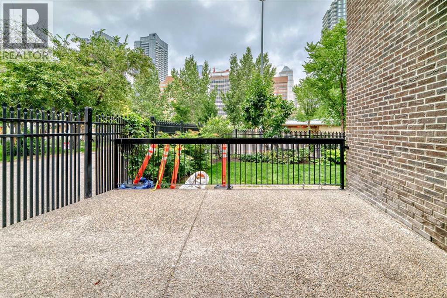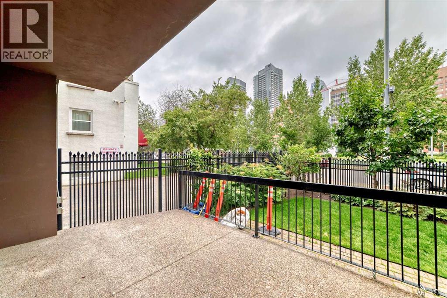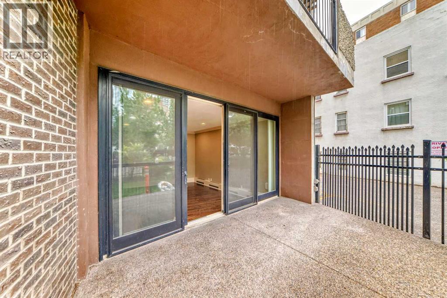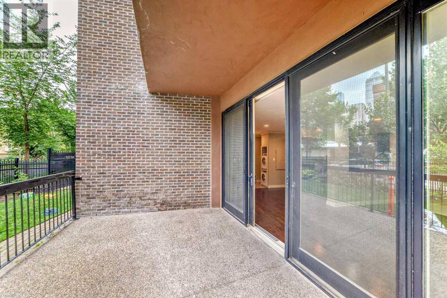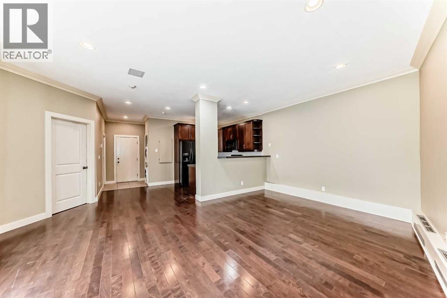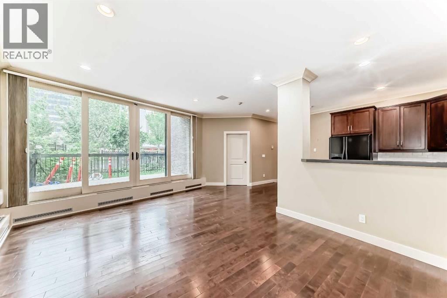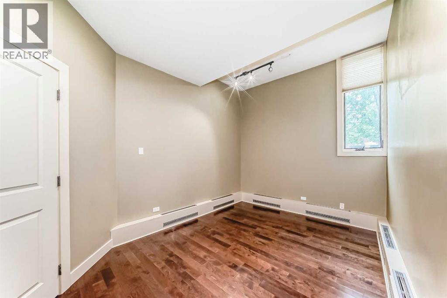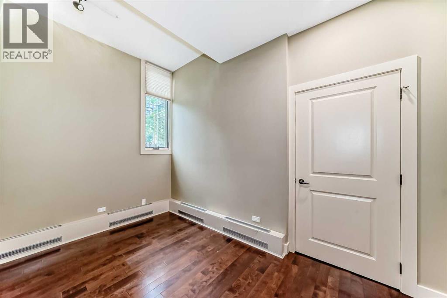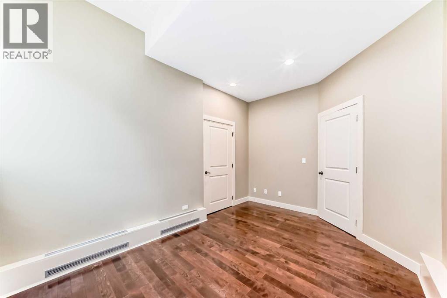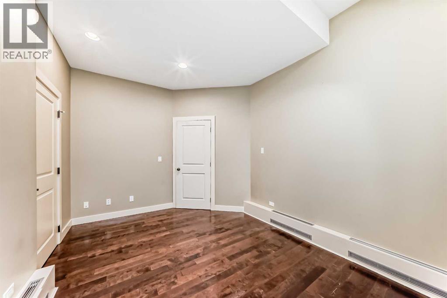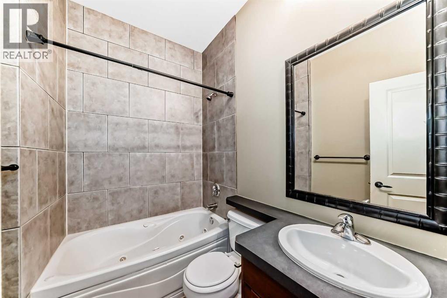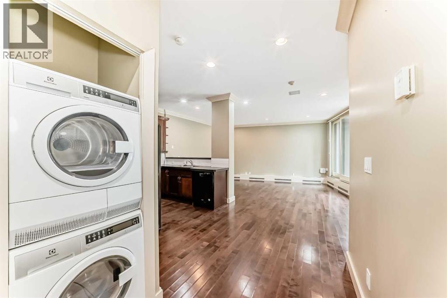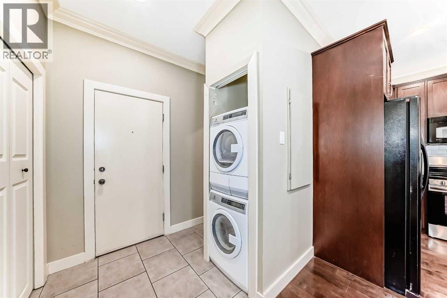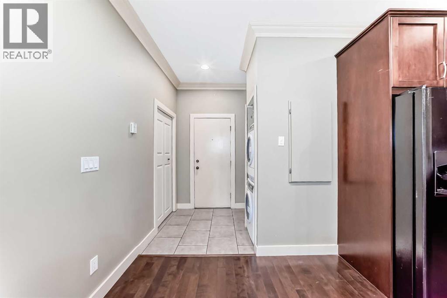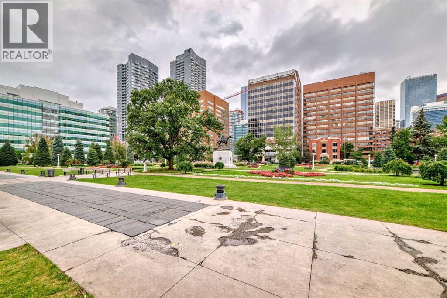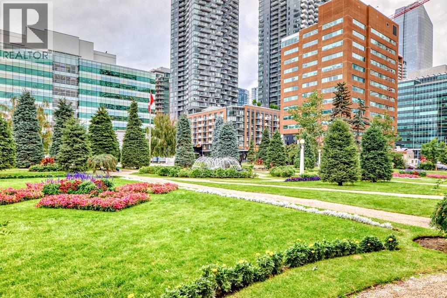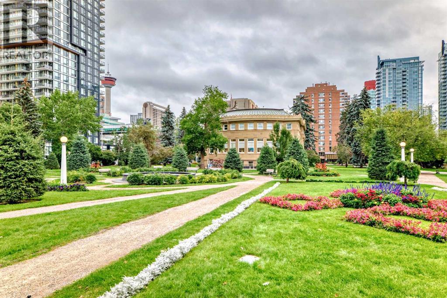101, 323 13 Avenue Sw Calgary, Alberta T2R 0K3
$229,900Maintenance, Heat, Insurance, Interior Maintenance, Ground Maintenance, Property Management, Reserve Fund Contributions, Waste Removal, Water
$520 Monthly
Maintenance, Heat, Insurance, Interior Maintenance, Ground Maintenance, Property Management, Reserve Fund Contributions, Waste Removal, Water
$520 MonthlyStep into refined city living with this elegant 1-bedroom, 1-bathroom condo offering 656 sq. ft. of thoughtfully designed space. Situated on the main floor of an extremely well-maintained and secure building, this home combines comfort, convenience, and a touch of luxury.The inviting layout features 9-foot ceilings and crown molding that add an open, sophisticated feel. The kitchen comes fully equipped with 4 appliances, making meal prep a breeze, while the in-suite laundry ensures everyday practicality. Unwind after a long day in your jetted tub, designed for the ultimate in relaxation.One of the standout features of this home is the spacious private patio—perfect for morning coffee, summer entertaining, or simply enjoying the outdoors in the heart of the city.Located directly across from Central Memorial Park, this condo boasts an awesome Beltline location with trendy restaurants, cafes, shops, and transit just steps away. Residents also enjoy the convenience of plenty of street parking and visitor parking, making it easy for friends and family to visit.With its prime location, quality finishes, and unbeatable urban lifestyle, this condo is the perfect opportunity for first-time buyers, investors, or anyone seeking a vibrant downtown home. (id:62617)
Property Details
| MLS® Number | A2248841 |
| Property Type | Single Family |
| Community Name | Beltline |
| Amenities Near By | Park, Shopping |
| Community Features | Pets Allowed With Restrictions |
| Features | See Remarks, Parking |
| Parking Space Total | 1 |
| Plan | 8110442 |
Building
| Bathroom Total | 1 |
| Bedrooms Above Ground | 1 |
| Bedrooms Total | 1 |
| Appliances | Refrigerator, Dishwasher, Stove, Microwave Range Hood Combo, Window Coverings, Washer/dryer Stack-up |
| Constructed Date | 1969 |
| Construction Material | Poured Concrete |
| Construction Style Attachment | Attached |
| Cooling Type | None |
| Exterior Finish | Brick, Concrete |
| Flooring Type | Ceramic Tile, Laminate |
| Heating Type | Baseboard Heaters |
| Stories Total | 9 |
| Size Interior | 656 Ft2 |
| Total Finished Area | 656.4 Sqft |
| Type | Apartment |
Land
| Acreage | No |
| Land Amenities | Park, Shopping |
| Size Total Text | Unknown |
| Zoning Description | Cc-mh |
Rooms
| Level | Type | Length | Width | Dimensions |
|---|---|---|---|---|
| Main Level | Primary Bedroom | 14.17 Ft x 9.83 Ft | ||
| Main Level | Other | 3.58 Ft x 4.50 Ft | ||
| Main Level | Other | 5.33 Ft x 4.83 Ft | ||
| Main Level | Laundry Room | 2.75 Ft x 2.08 Ft | ||
| Main Level | 4pc Bathroom | 7.00 Ft x 5.08 Ft | ||
| Main Level | Kitchen | 8.42 Ft x 8.75 Ft | ||
| Main Level | Living Room | 13.00 Ft x 19.25 Ft | ||
| Main Level | Other | 10.58 Ft x 15.17 Ft |
https://www.realtor.ca/real-estate/28742215/101-323-13-avenue-sw-calgary-beltline
Contact Us
Contact us for more information
