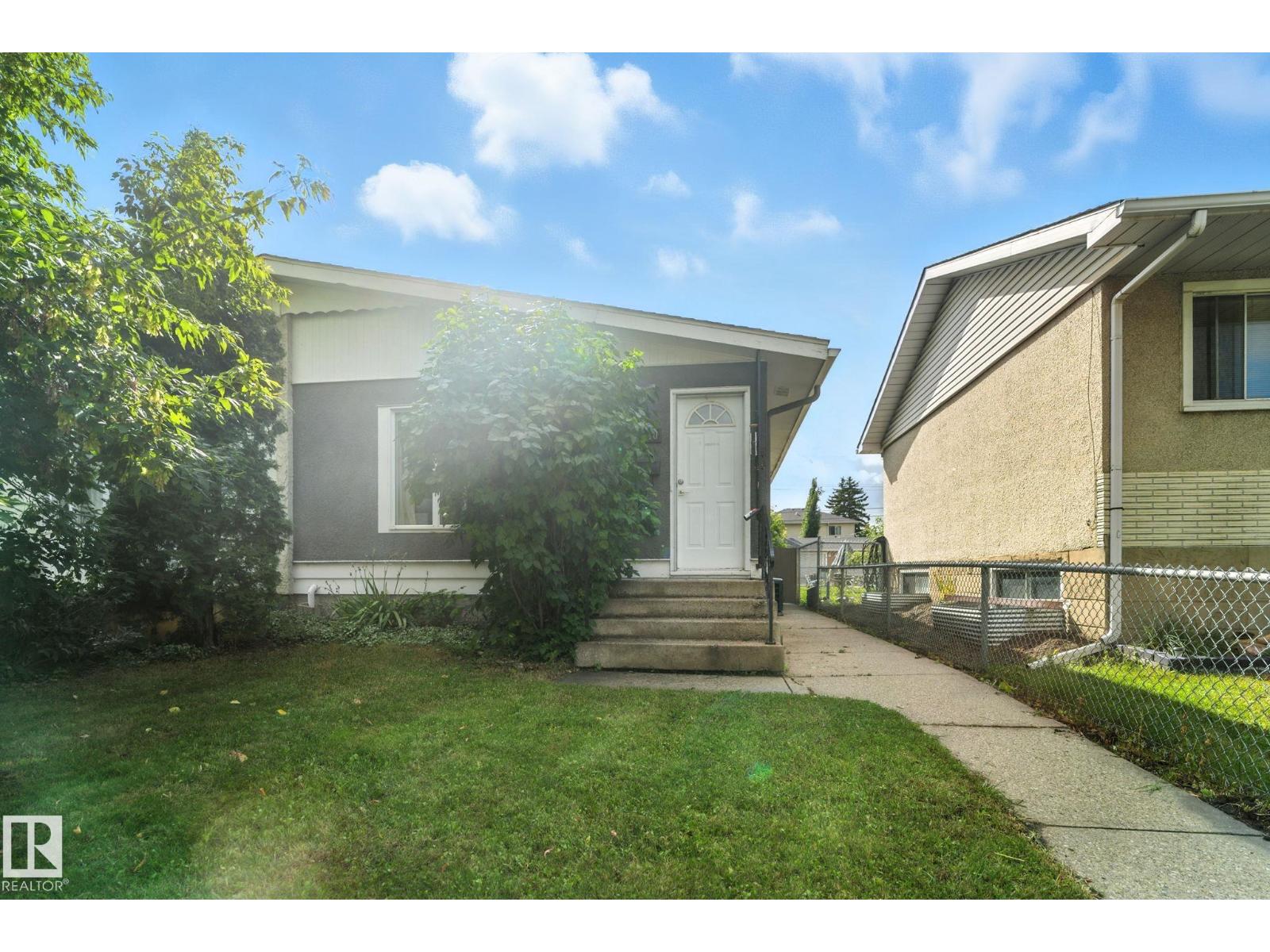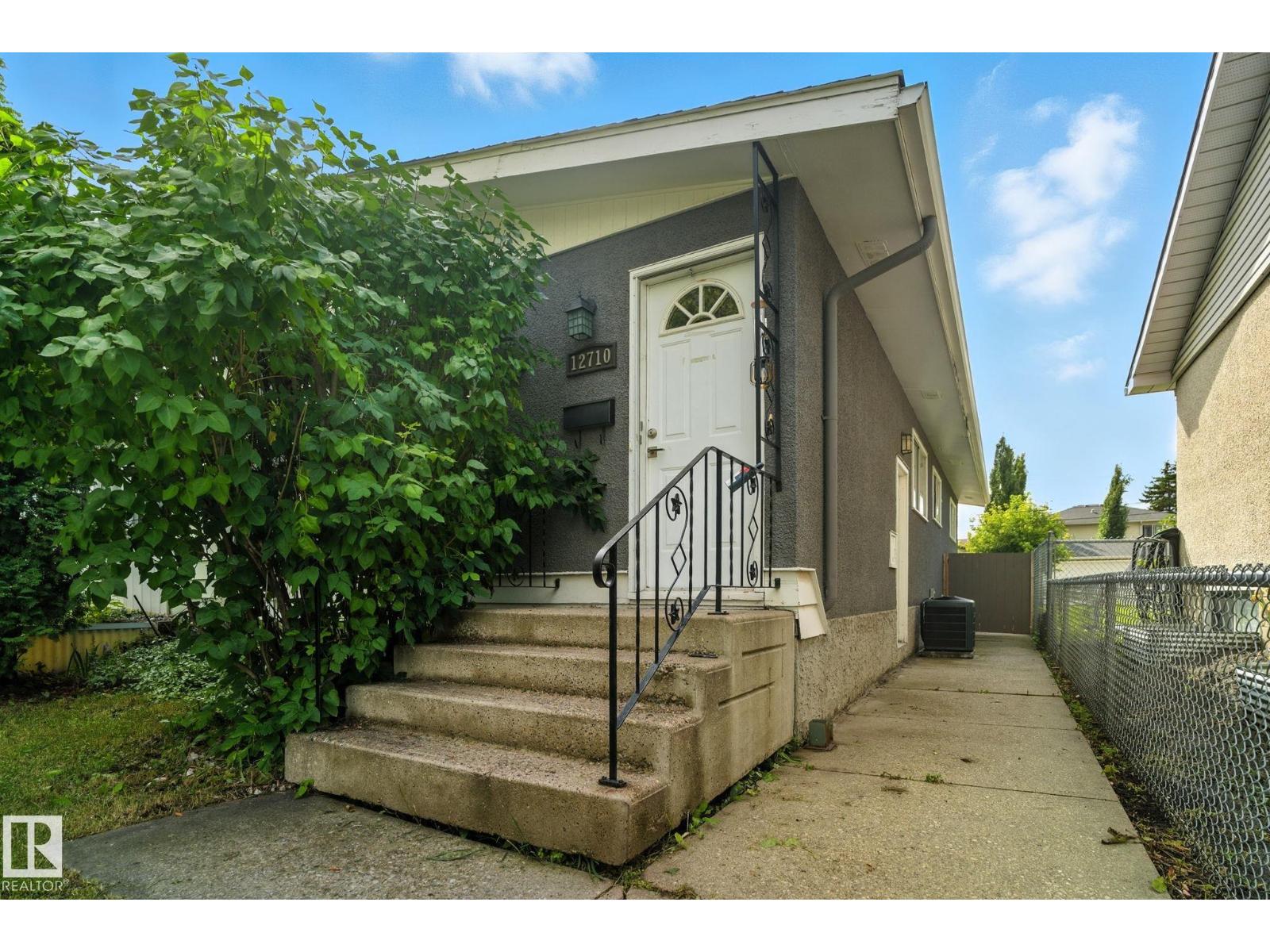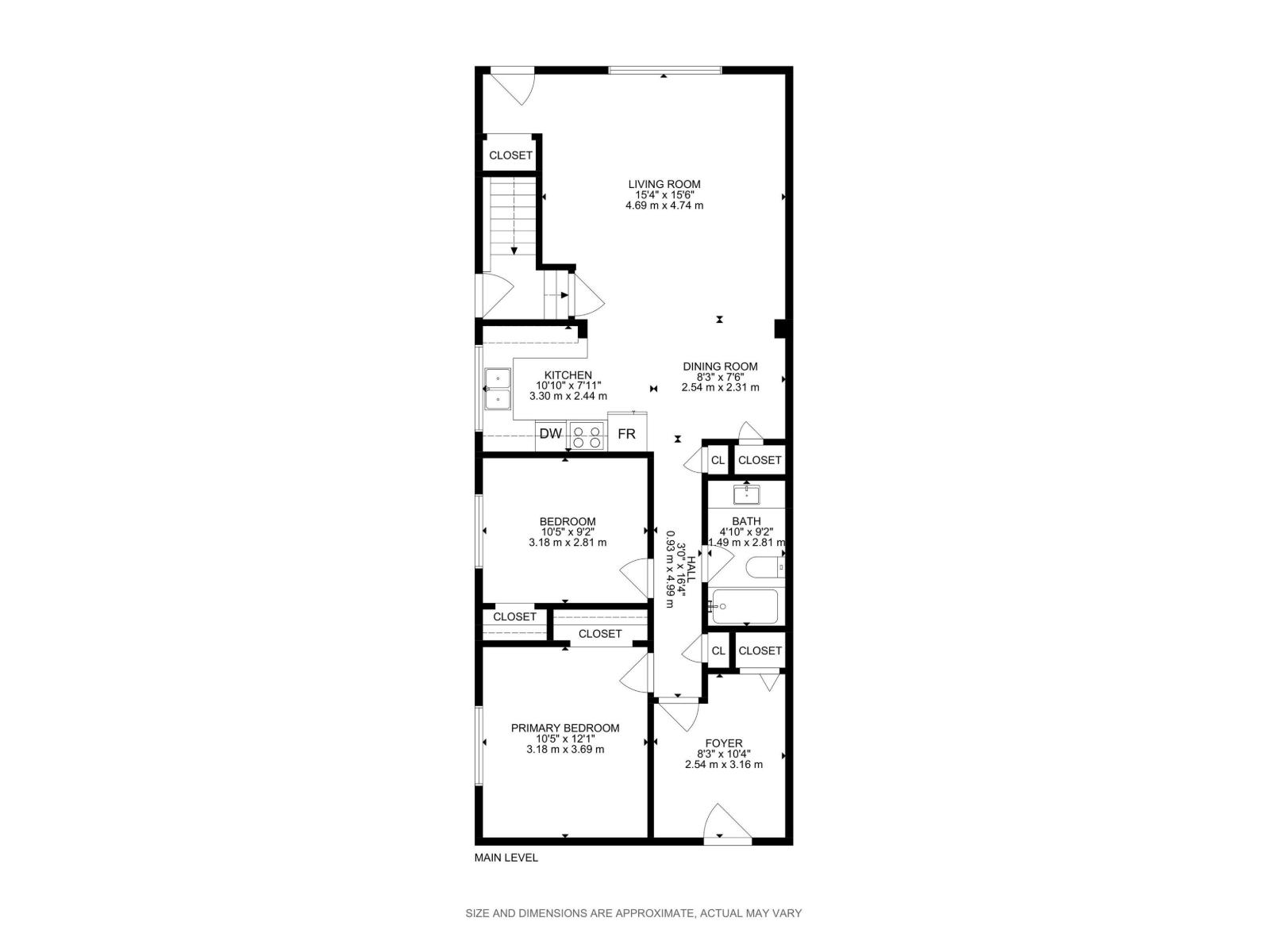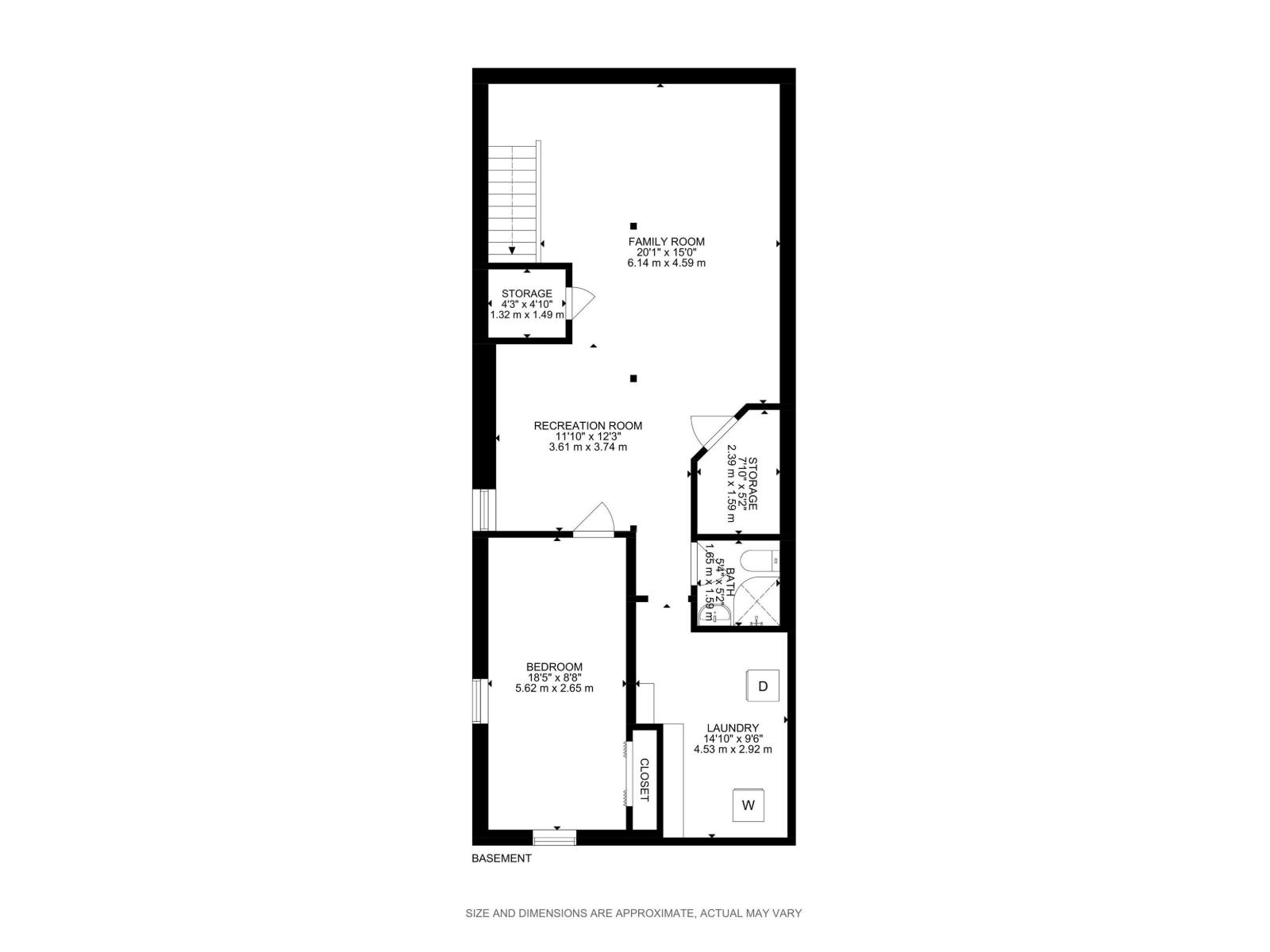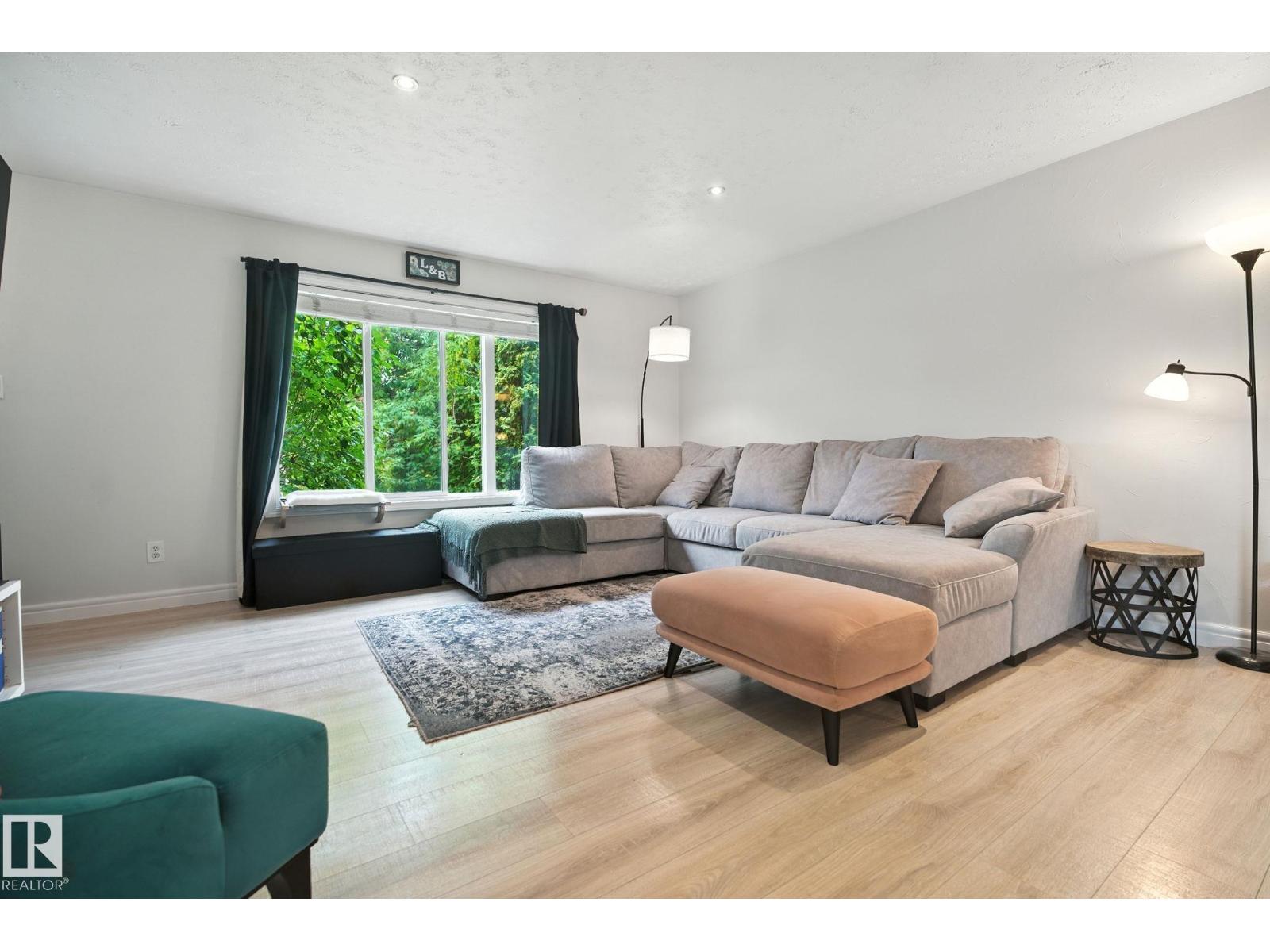3 Bedroom
2 Bathroom
1,012 ft2
Bungalow
Central Air Conditioning
Forced Air
$310,000
Investor Alert – Half Duplex with Basement Suite Potential! This half duplex with 2000 sq ft of living space offers a prime central location with quick access to the Yellowhead Freeway and just minutes from NAIT, Kingsway Mall and Royal Alexandra Hospital, perfect for investors or buyers seeking a versatile property. The main floor features 2 bedrooms, a full bath, and a bright, functional living space. The finished basement (ceiling not completed) includes a separate side entrance, a third bedroom, full bath, and ample space for a future basement suite. Back room on main floor could serve as an additional laundry room, office, or 4th bedroom. Enjoy year-round comfort with central A/C, and envision the possibilities with room to add a detached garage. The mature, landscaped yard offers privacy, while the insulated large shed doubles as a workshop—ideal for hobbies or extra storage. (id:62617)
Property Details
|
MLS® Number
|
E4452170 |
|
Property Type
|
Single Family |
|
Neigbourhood
|
Killarney |
|
Amenities Near By
|
Playground, Public Transit, Schools, Shopping |
|
Features
|
See Remarks, Lane |
|
Structure
|
Deck |
Building
|
Bathroom Total
|
2 |
|
Bedrooms Total
|
3 |
|
Appliances
|
Dishwasher, Dryer, Refrigerator, Stove, Washer |
|
Architectural Style
|
Bungalow |
|
Basement Development
|
Partially Finished |
|
Basement Type
|
Full (partially Finished) |
|
Constructed Date
|
1962 |
|
Construction Style Attachment
|
Semi-detached |
|
Cooling Type
|
Central Air Conditioning |
|
Heating Type
|
Forced Air |
|
Stories Total
|
1 |
|
Size Interior
|
1,012 Ft2 |
|
Type
|
Duplex |
Parking
Land
|
Acreage
|
No |
|
Fence Type
|
Fence |
|
Land Amenities
|
Playground, Public Transit, Schools, Shopping |
|
Size Irregular
|
348.42 |
|
Size Total
|
348.42 M2 |
|
Size Total Text
|
348.42 M2 |
Rooms
| Level |
Type |
Length |
Width |
Dimensions |
|
Basement |
Family Room |
|
|
3.61m x 3.74m |
|
Basement |
Bedroom 3 |
|
|
5.62m x 2.65m |
|
Main Level |
Living Room |
|
|
4.69m x 4.74m |
|
Main Level |
Dining Room |
|
|
2.54m x 2.31m |
|
Main Level |
Kitchen |
|
|
3.3m x 2.44m |
|
Main Level |
Primary Bedroom |
|
|
3.18m x 3.69m |
|
Main Level |
Bedroom 2 |
|
|
3.18m x 2.81m |
https://www.realtor.ca/real-estate/28713012/12710-85-st-nw-edmonton-killarney
