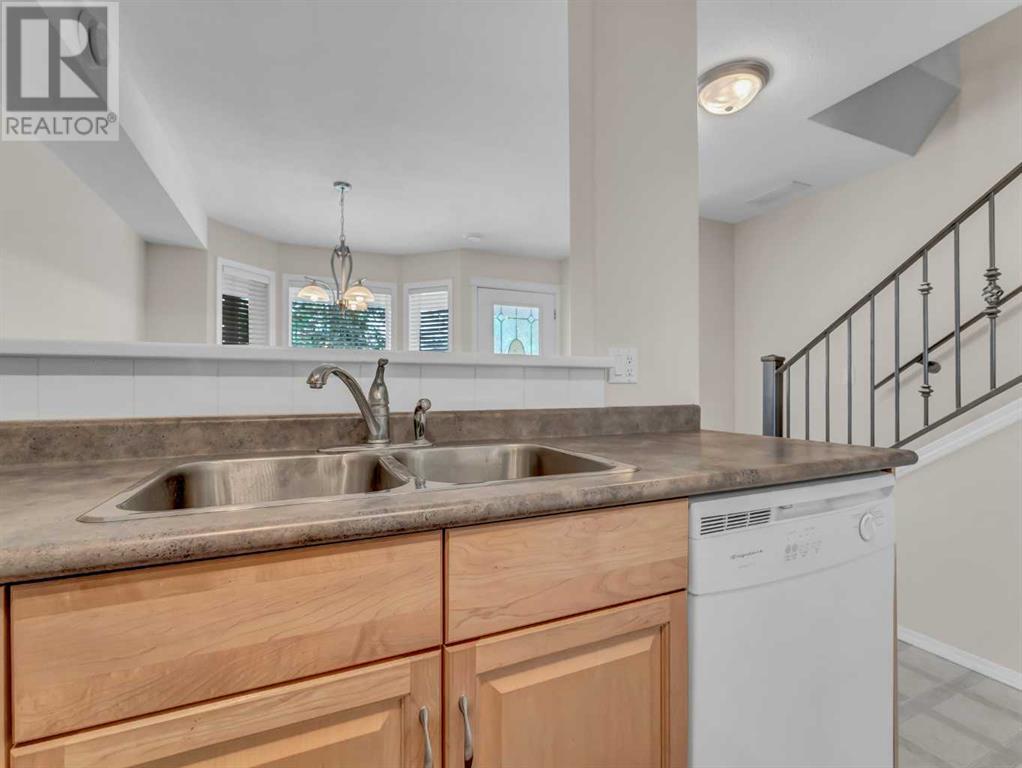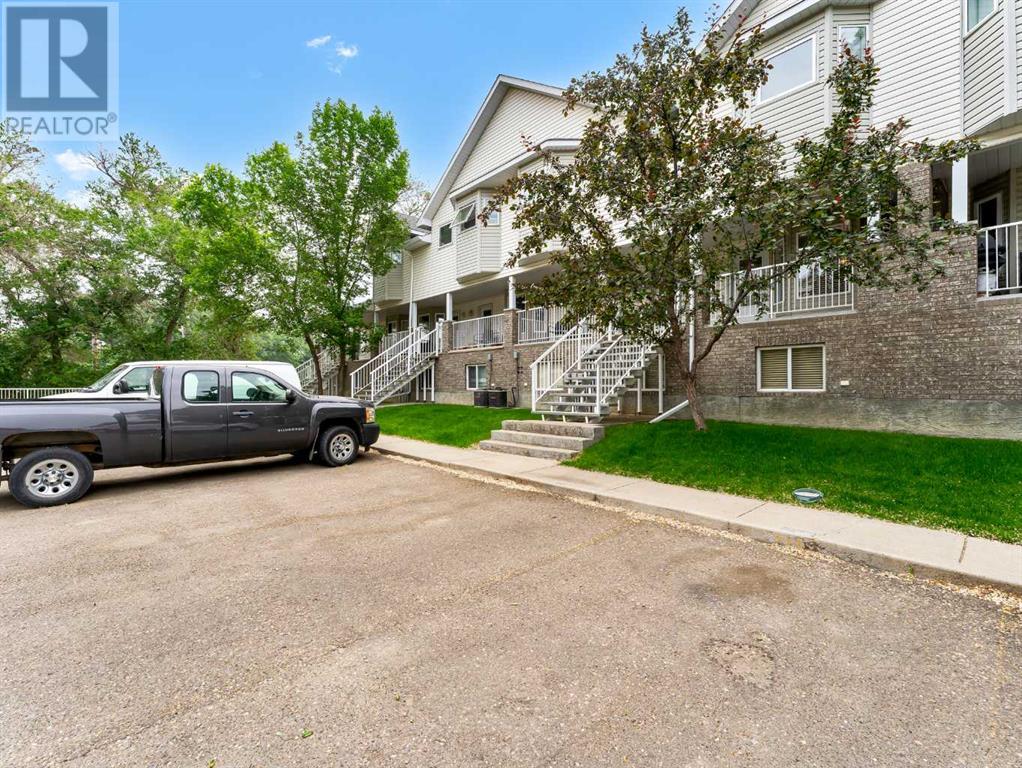217 Washington Way Se Medicine Hat, Alberta T1A 8T9
$239,000Maintenance, Insurance, Ground Maintenance, Parking, Property Management, Reserve Fund Contributions, Waste Removal
$336.59 Monthly
Maintenance, Insurance, Ground Maintenance, Parking, Property Management, Reserve Fund Contributions, Waste Removal
$336.59 MonthlyWELL MAINTAINED, CLEAN TOWNHOUSE | 3 BEDS, 2.5 BATHS | 1,400 SF LIVING SPACE | 2 PARKING STALLS | Nestled in the desirable River Flats neighborhood 1,400 sq. ft. of living space, it’s perfect for first-time buyers, downsizers, or investors seeking a low-maintenance home. The 3 bedroom 2.5 bathroom boast a a spacious layout with a bright living room, dining area, and functional kitchen. Enjoy a generous primary bedroom with its own ensuite bathroom. Two additional bedrooms are comfortable accommodations for family or guests, with easy access to a full bath. Two assigned parking stalls located directly in front of the unit. This house is located on a quiet, family-friendly street in the established River Flats area. Close to schools, parks, walking trails, and quick access to South Saskatchewan River pathways. In solid move-in condition, 217 Washington Way SE is ready for you to make it your own. (id:62617)
Property Details
| MLS® Number | A2230629 |
| Property Type | Single Family |
| Community Name | River Flats |
| Amenities Near By | Schools |
| Community Features | Pets Allowed With Restrictions |
| Features | Other |
| Parking Space Total | 2 |
| Plan | 0313355 |
Building
| Bathroom Total | 3 |
| Bedrooms Above Ground | 3 |
| Bedrooms Total | 3 |
| Amenities | Other |
| Appliances | Refrigerator, Dishwasher, Stove, Hood Fan, Washer & Dryer |
| Basement Type | None |
| Constructed Date | 2003 |
| Construction Material | Wood Frame |
| Construction Style Attachment | Attached |
| Cooling Type | Central Air Conditioning |
| Exterior Finish | Brick, Vinyl Siding |
| Flooring Type | Carpeted, Linoleum |
| Foundation Type | Poured Concrete |
| Half Bath Total | 1 |
| Heating Type | Forced Air |
| Stories Total | 2 |
| Size Interior | 1,402 Ft2 |
| Total Finished Area | 1402 Sqft |
| Type | Row / Townhouse |
Land
| Acreage | No |
| Fence Type | Not Fenced |
| Land Amenities | Schools |
| Size Total Text | Unknown |
| Zoning Description | R-md |
Rooms
| Level | Type | Length | Width | Dimensions |
|---|---|---|---|---|
| Main Level | 2pc Bathroom | 7.00 Ft x 5.00 Ft | ||
| Upper Level | Primary Bedroom | 12.33 Ft x 12.92 Ft | ||
| Upper Level | Bedroom | 8.67 Ft x 8.33 Ft | ||
| Upper Level | Bedroom | 9.33 Ft x 10.33 Ft | ||
| Upper Level | 4pc Bathroom | 4.83 Ft x 8.83 Ft | ||
| Upper Level | 4pc Bathroom | 7.83 Ft x 5.08 Ft |
https://www.realtor.ca/real-estate/28463066/217-washington-way-se-medicine-hat-river-flats
Contact Us
Contact us for more information






































