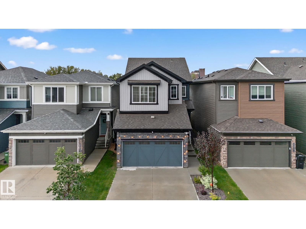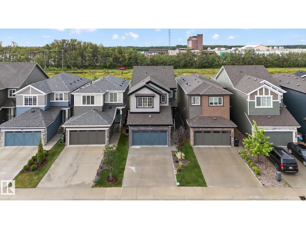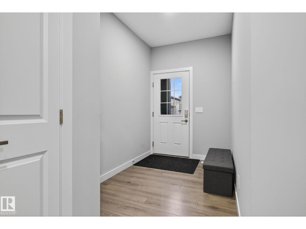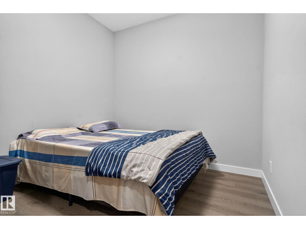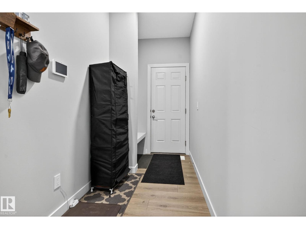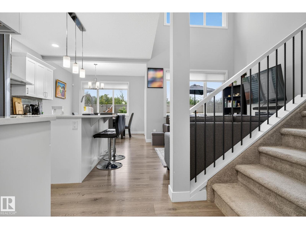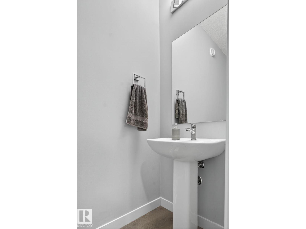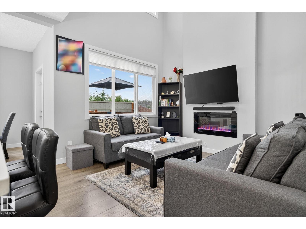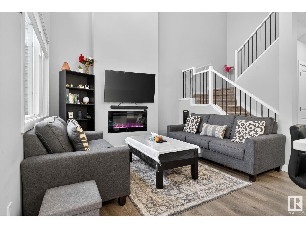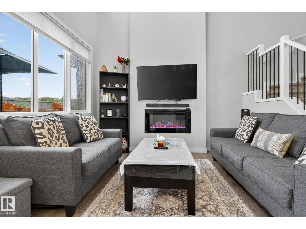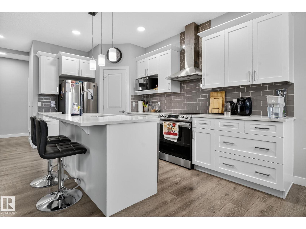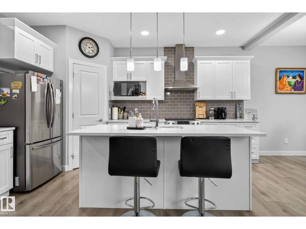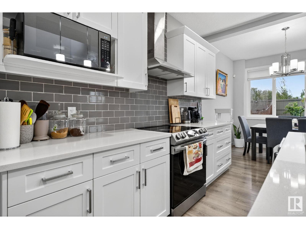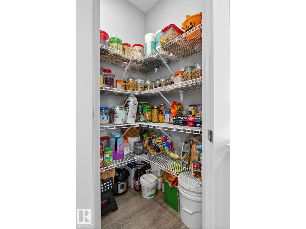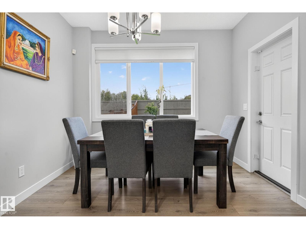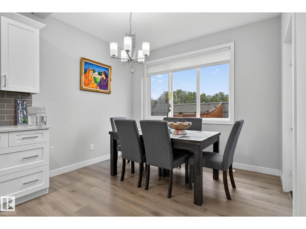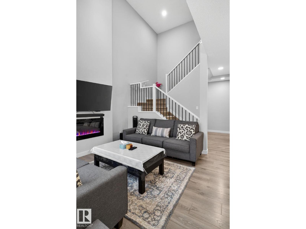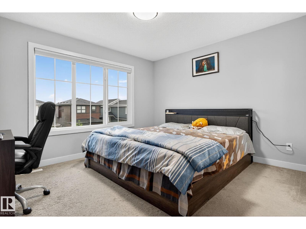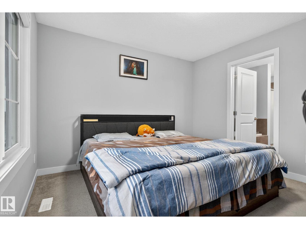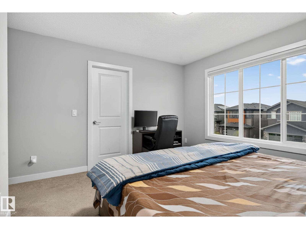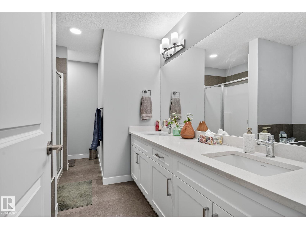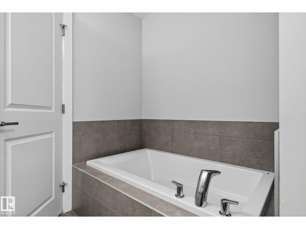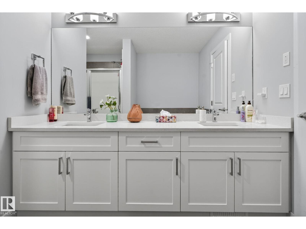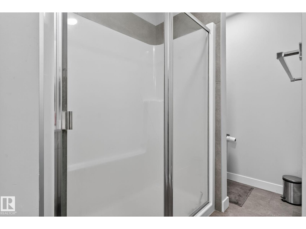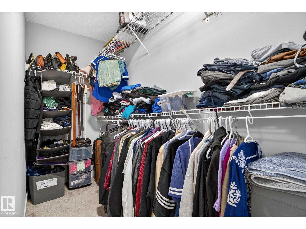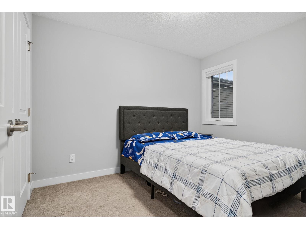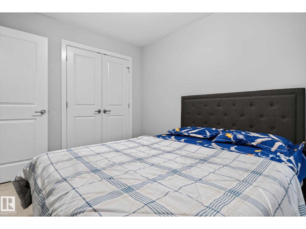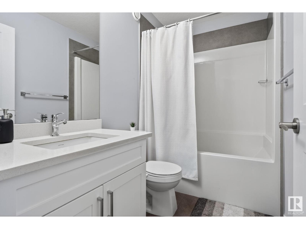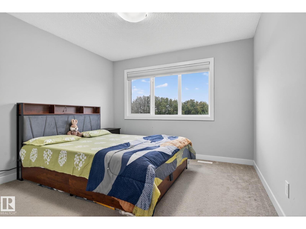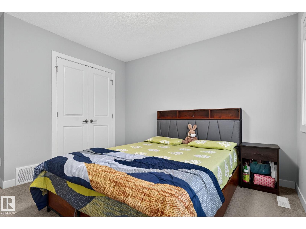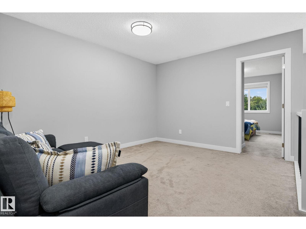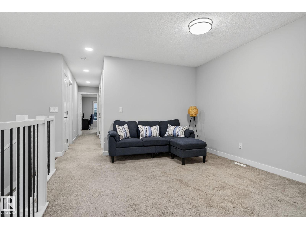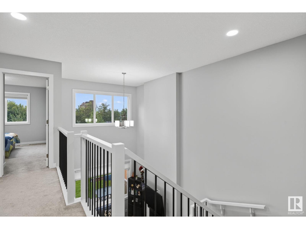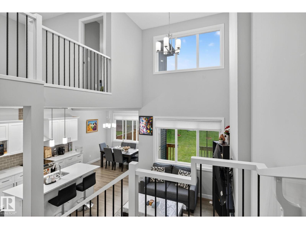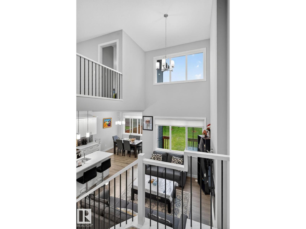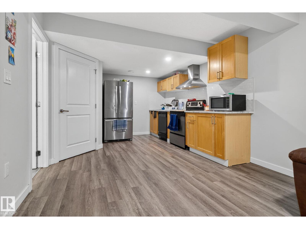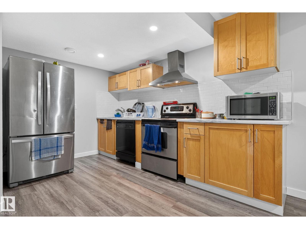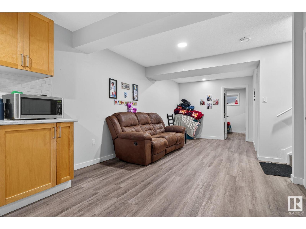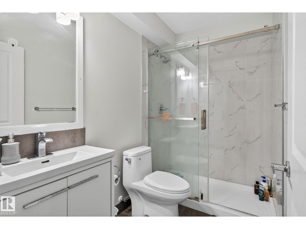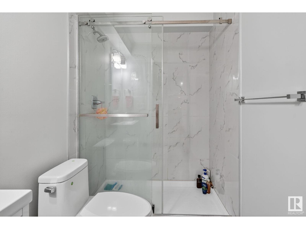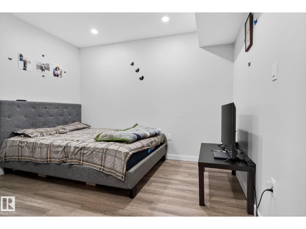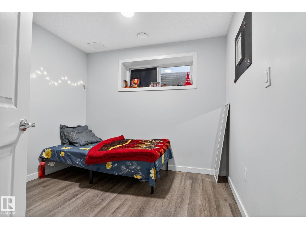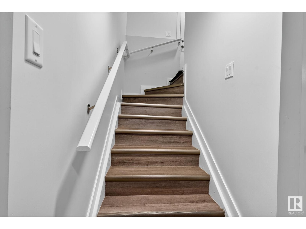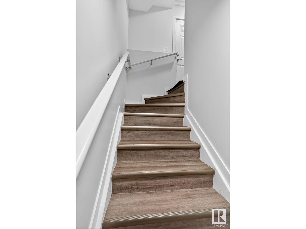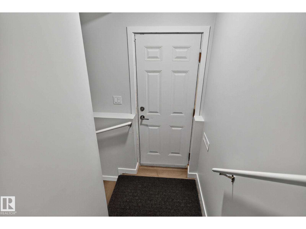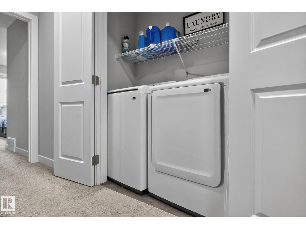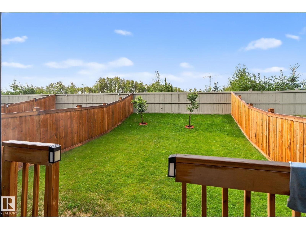4 Bedroom
4 Bathroom
1,884 ft2
Forced Air
$619,900
Welcome to your stylish, like-new home in the vibrant Rosenthal community—one of West Edmonton’s most sought-after neighborhoods! This beautifully designed living space plus an additional fully finished basement suite, there’s room for the entire family and then some. Step inside to discover a bright, open-concept layout featuring soaring 9’ ceilings on the main floor and a stunning open-to-below design that adds architectural flair. The spacious foyer leads into a chef-inspired kitchen complete with sleek cabinetry, quartz countertops, and ample space to create culinary masterpieces. The living room is filled with natural light thanks to oversized windows that offer serene views of the backyard.Upstairs, unwind in the generous bonus room or retreat to one of three spacious bedrooms, including a luxurious primary suite with a walk-in closet and a spa-like ensuite.This home is the perfect blend of modern design, functionality, and flexibility. (id:62617)
Property Details
|
MLS® Number
|
E4451417 |
|
Property Type
|
Single Family |
|
Neigbourhood
|
Rosenthal (Edmonton) |
|
Amenities Near By
|
Golf Course, Playground, Public Transit, Schools, Shopping |
|
Structure
|
Deck |
Building
|
Bathroom Total
|
4 |
|
Bedrooms Total
|
4 |
|
Appliances
|
Dishwasher, Dryer, Washer, Refrigerator, Two Stoves |
|
Basement Development
|
Finished |
|
Basement Type
|
Full (finished) |
|
Constructed Date
|
2021 |
|
Construction Style Attachment
|
Detached |
|
Fire Protection
|
Smoke Detectors |
|
Half Bath Total
|
1 |
|
Heating Type
|
Forced Air |
|
Stories Total
|
2 |
|
Size Interior
|
1,884 Ft2 |
|
Type
|
House |
Parking
Land
|
Acreage
|
No |
|
Fence Type
|
Fence |
|
Land Amenities
|
Golf Course, Playground, Public Transit, Schools, Shopping |
|
Size Irregular
|
315.64 |
|
Size Total
|
315.64 M2 |
|
Size Total Text
|
315.64 M2 |
Rooms
| Level |
Type |
Length |
Width |
Dimensions |
|
Basement |
Bedroom 4 |
|
|
Measurements not available |
|
Basement |
Second Kitchen |
|
|
Measurements not available |
|
Main Level |
Living Room |
|
|
Measurements not available |
|
Main Level |
Dining Room |
|
|
Measurements not available |
|
Main Level |
Kitchen |
|
|
Measurements not available |
|
Main Level |
Den |
|
|
Measurements not available |
|
Main Level |
Mud Room |
|
|
Measurements not available |
|
Upper Level |
Primary Bedroom |
|
|
Measurements not available |
|
Upper Level |
Bedroom 2 |
|
|
Measurements not available |
|
Upper Level |
Bedroom 3 |
|
|
Measurements not available |
https://www.realtor.ca/real-estate/28697014/22035-80-av-nw-edmonton-rosenthal-edmonton
