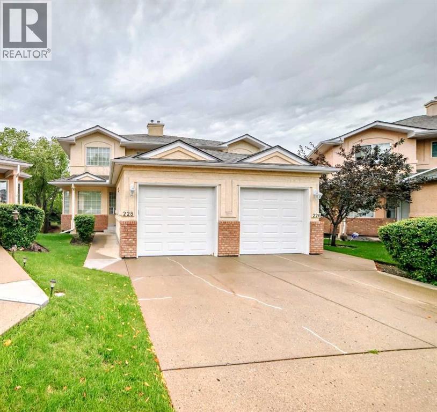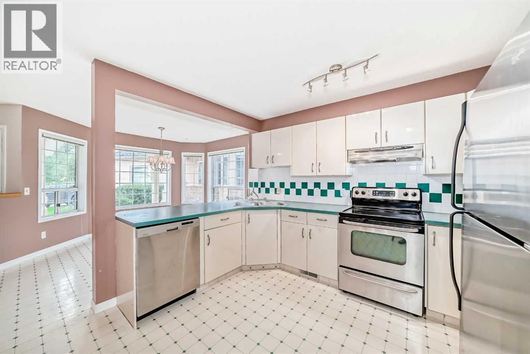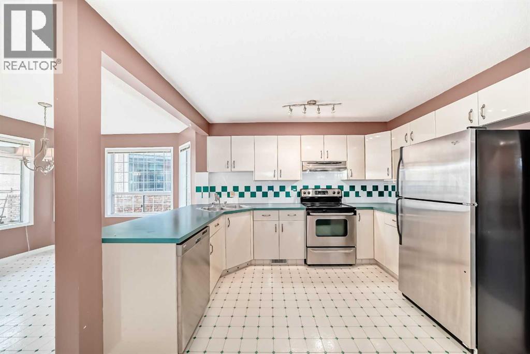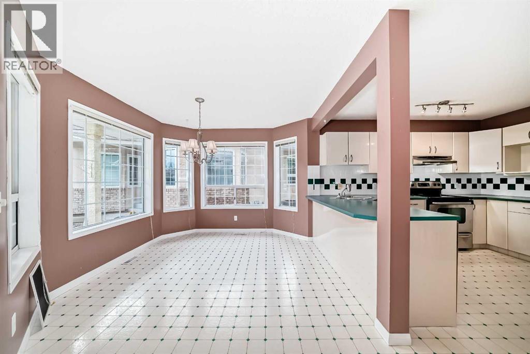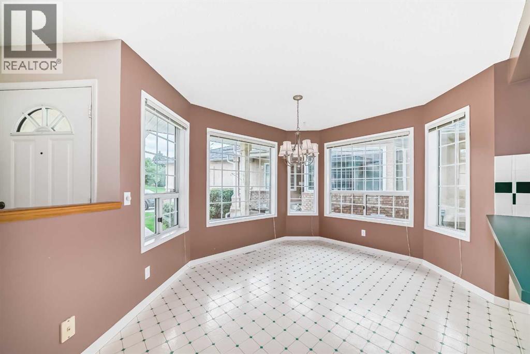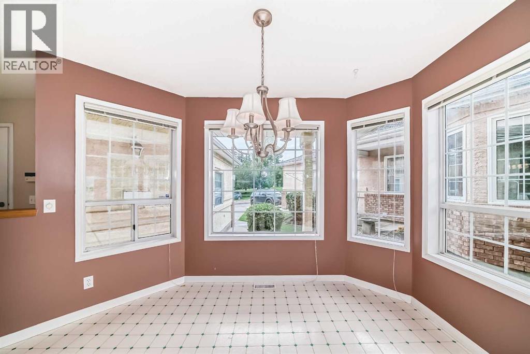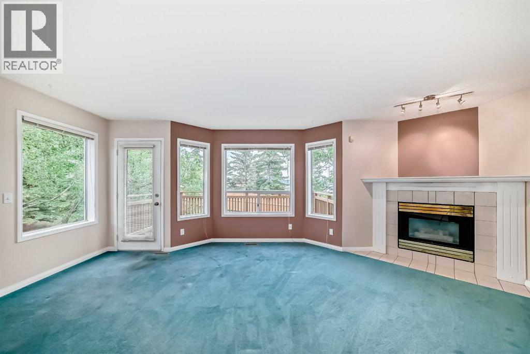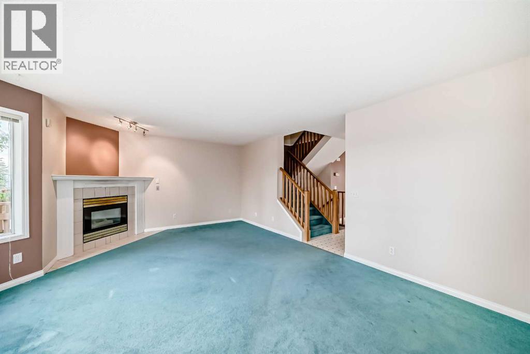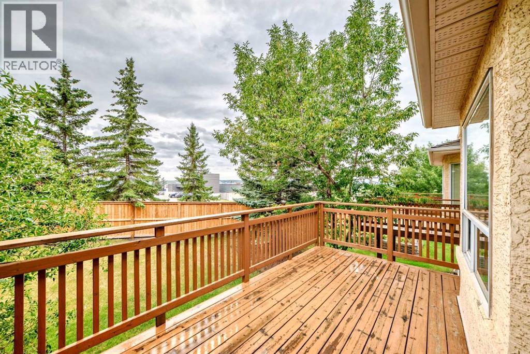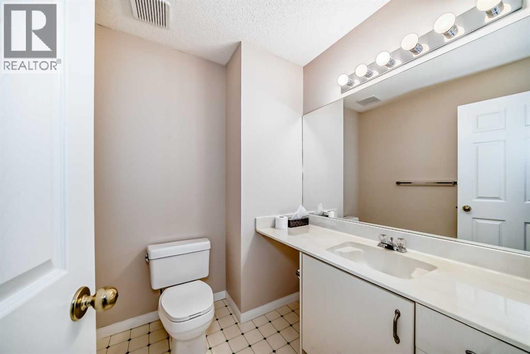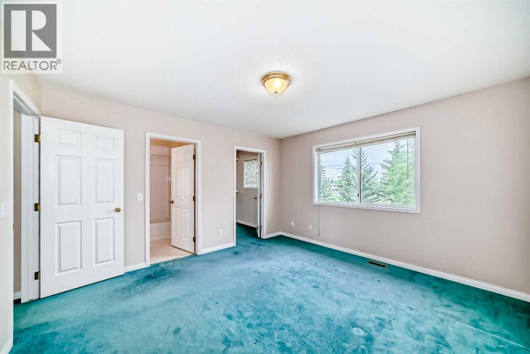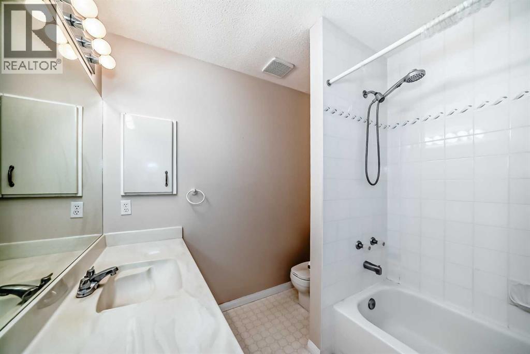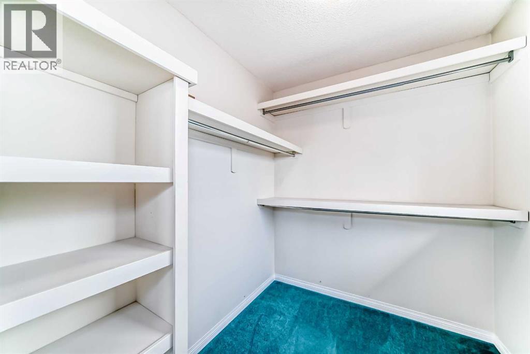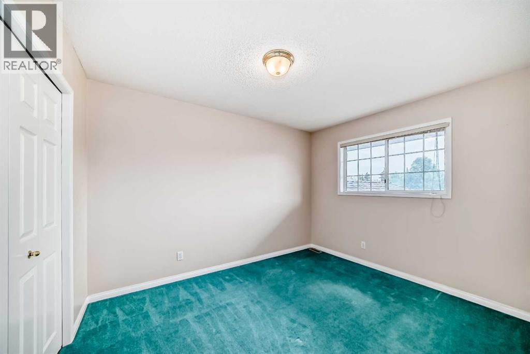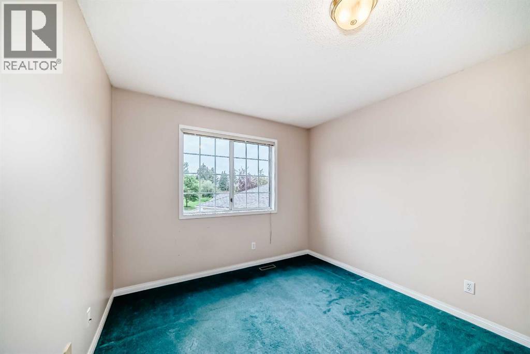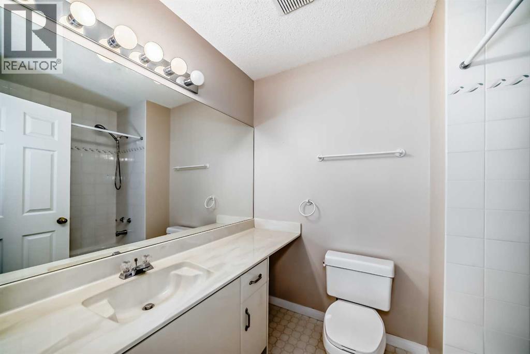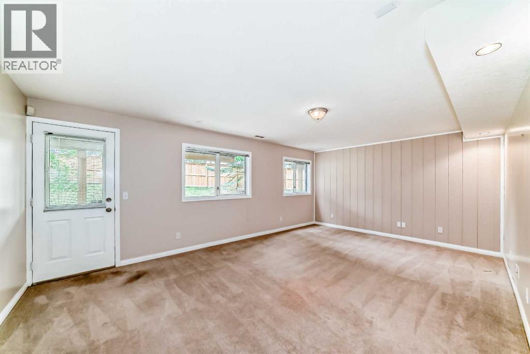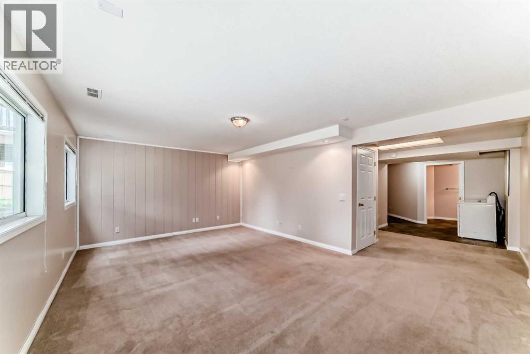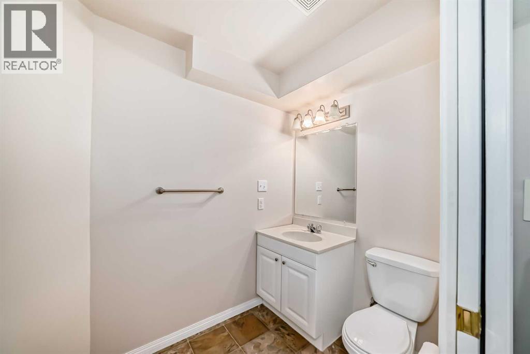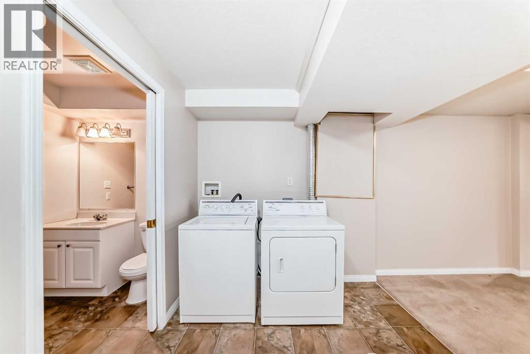228 Scenic Acres Terrace Nw Calgary, Alberta T3L 1Y4
$539,900Maintenance, Common Area Maintenance, Ground Maintenance, Property Management, Reserve Fund Contributions
$405 Monthly
Maintenance, Common Area Maintenance, Ground Maintenance, Property Management, Reserve Fund Contributions
$405 MonthlyA perfect combination where comfort meets convenience. Nestled in the mature and highly sought-after neighbourhood of Scenic Acres, this bright south-backing home offers an abundance of nature sunlight throughout the day. Step inside to find a spacious kitchen and dining area, perfect for hosting family gatherings or entertaining friends. The large living room, complete with a cozy fireplace, flows seamlessly onto the sunny south-facing balcony - the ideal spot to relax and unwind. Upstairs, you'll find 3 generous bedrooms, including a master retreat with own walk-in closet. The walkout basement bring in plenty of natural light and adds extra living space with a convenient two-piece bathroom, laundry, and storage. Adding to the appeal is an attached oversized garage for your vehicle, seasonal gear, or additional storage. (id:62617)
Property Details
| MLS® Number | A2249324 |
| Property Type | Single Family |
| Community Name | Scenic Acres |
| Amenities Near By | Playground |
| Community Features | Pets Allowed With Restrictions |
| Features | Pvc Window, No Neighbours Behind, Closet Organizers, No Animal Home, No Smoking Home, Parking |
| Parking Space Total | 2 |
| Plan | 9312178 |
| Structure | None |
Building
| Bathroom Total | 4 |
| Bedrooms Above Ground | 3 |
| Bedrooms Total | 3 |
| Appliances | Washer, Refrigerator, Range - Electric, Dishwasher, Dryer, Hood Fan, Window Coverings, Garage Door Opener |
| Basement Development | Finished |
| Basement Type | Full (finished) |
| Constructed Date | 1993 |
| Construction Material | Wood Frame |
| Construction Style Attachment | Semi-detached |
| Cooling Type | None |
| Exterior Finish | Brick, Stucco |
| Fireplace Present | Yes |
| Fireplace Total | 1 |
| Flooring Type | Carpeted, Vinyl |
| Foundation Type | Poured Concrete |
| Half Bath Total | 2 |
| Heating Fuel | Natural Gas |
| Heating Type | Forced Air |
| Stories Total | 2 |
| Size Interior | 1,586 Ft2 |
| Total Finished Area | 1586 Sqft |
| Type | Duplex |
Parking
| Oversize | |
| Attached Garage | 1 |
Land
| Acreage | No |
| Fence Type | Not Fenced |
| Land Amenities | Playground |
| Size Total Text | Unknown |
| Zoning Description | Mcg |
Rooms
| Level | Type | Length | Width | Dimensions |
|---|---|---|---|---|
| Lower Level | 2pc Bathroom | 5.00 Ft x 8.50 Ft | ||
| Lower Level | Storage | 11.00 Ft x 8.67 Ft | ||
| Lower Level | Furnace | 8.00 Ft x 10.00 Ft | ||
| Lower Level | Laundry Room | 4.58 Ft x 6.58 Ft | ||
| Lower Level | Family Room | 13.00 Ft x 19.50 Ft | ||
| Main Level | Living Room | 13.00 Ft x 20.25 Ft | ||
| Main Level | Kitchen | 8.25 Ft x 12.00 Ft | ||
| Main Level | Dining Room | 12.67 Ft x 10.25 Ft | ||
| Main Level | 2pc Bathroom | 6.67 Ft x 5.83 Ft | ||
| Main Level | Other | 5.00 Ft x 7.17 Ft | ||
| Upper Level | Primary Bedroom | 12.58 Ft x 13.25 Ft | ||
| Upper Level | Other | 7.33 Ft x 6.42 Ft | ||
| Upper Level | 4pc Bathroom | 7.25 Ft x 7.92 Ft | ||
| Upper Level | 4pc Bathroom | 6.17 Ft x 7.92 Ft | ||
| Upper Level | Bedroom | 10.00 Ft x 11.58 Ft | ||
| Upper Level | Bedroom | 10.08 Ft x 9.92 Ft |
https://www.realtor.ca/real-estate/28743051/228-scenic-acres-terrace-nw-calgary-scenic-acres
Contact Us
Contact us for more information
