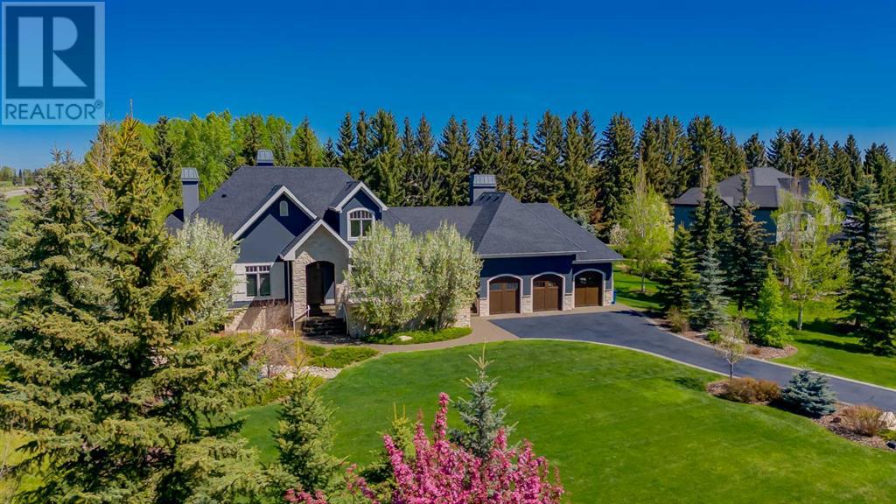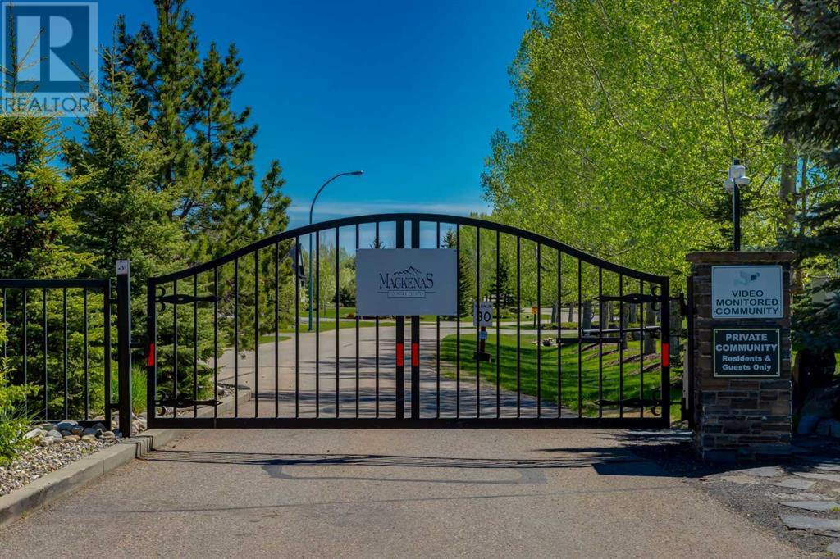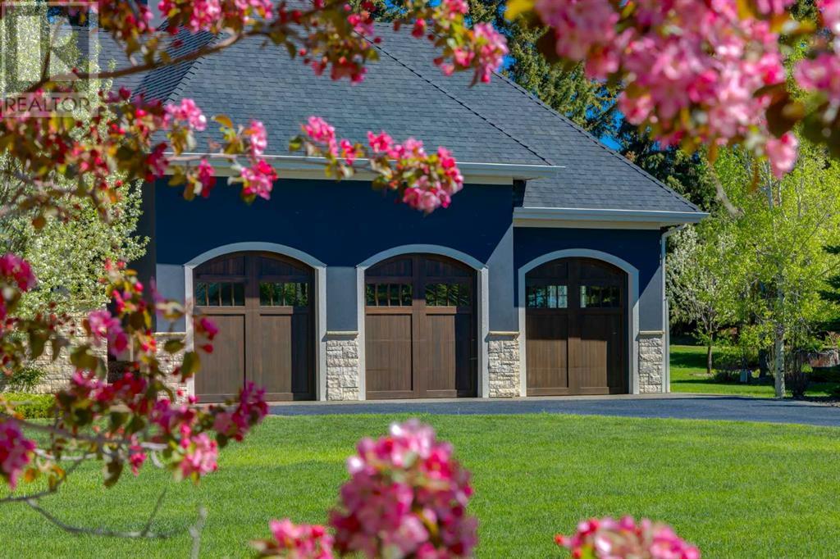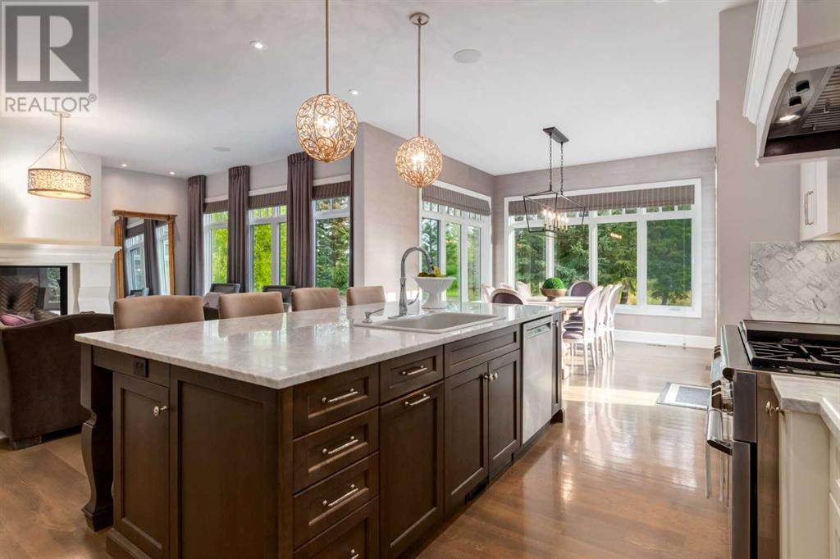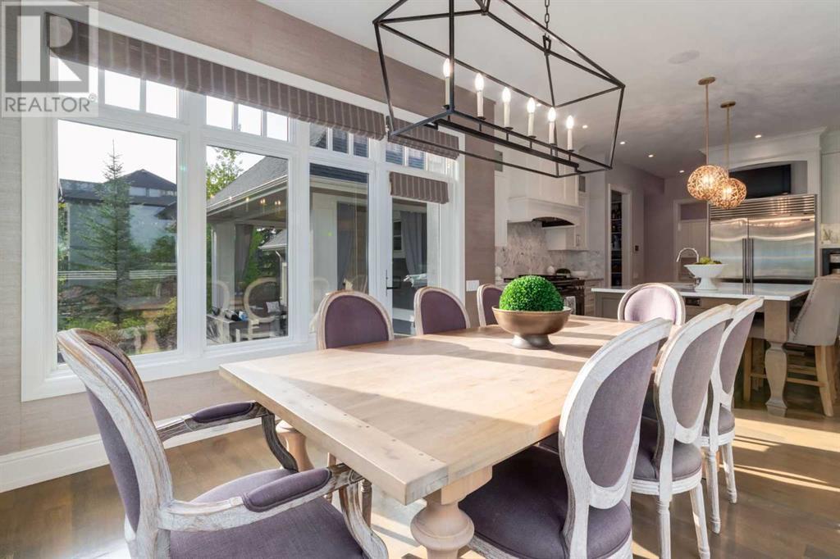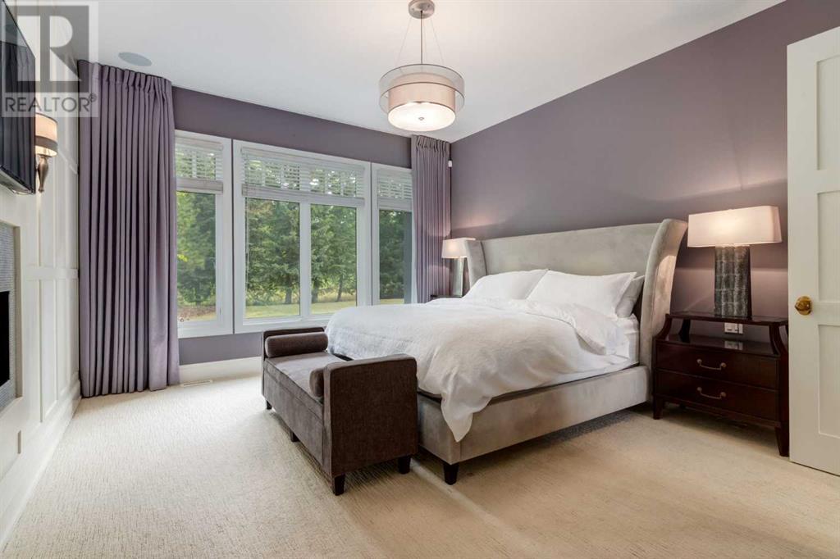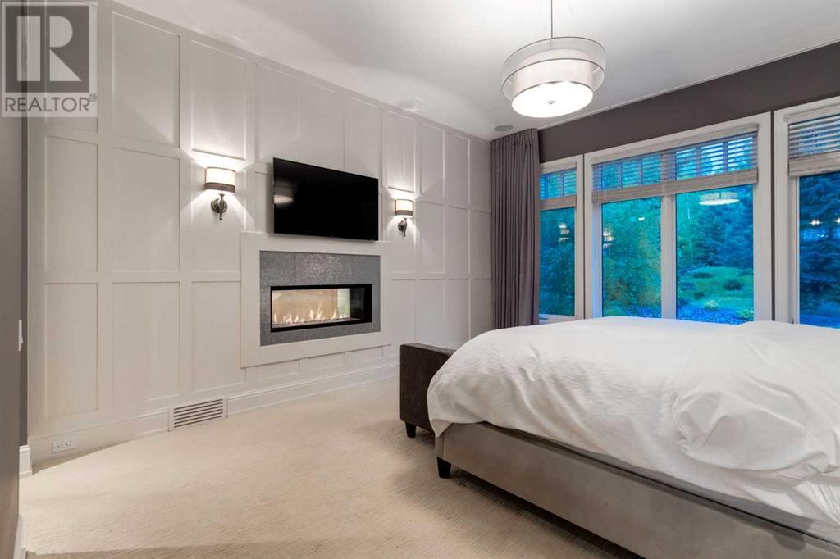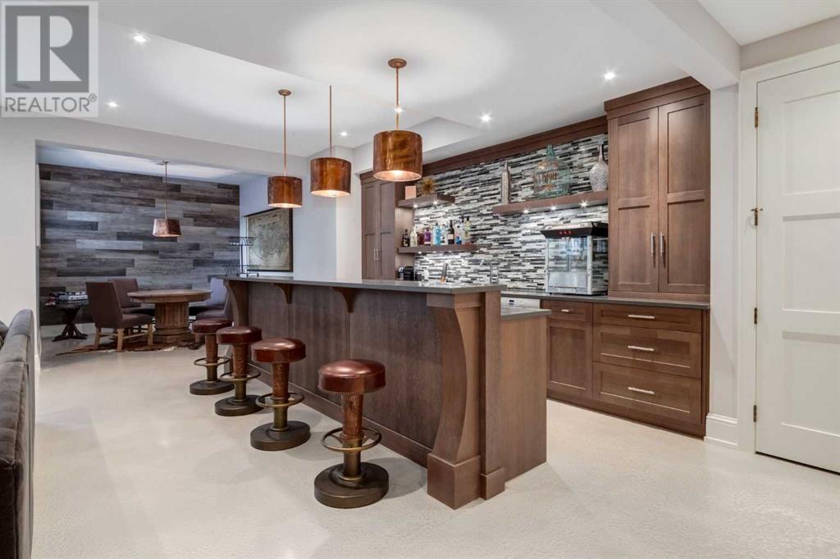4 Mackenas Way Rural Rocky View County, Alberta T3Z 3C9
$2,800,000Maintenance, Condominium Amenities
$300 Monthly
Maintenance, Condominium Amenities
$300 MonthlyUNDER CONTRACT! OPEN HOUSE CANCELLED. Welcome to this stately designer family home located in the exclusive gated community of Mackenas Country Estates. Offering four bedrooms, including a main floor primary suite, an attached oversized triple garage, a home office, a home gym, and a full bar with a custom wine room, this luxury home boasts over 5,200 square feet of developed living space. Soaring vaulted ceilings give this already large home an even grander feel and designer touches like board and baton detailing, a spectacular ‘showpiece’ staircase, eight-foot doors, exquisite millwork, seven-inch baseboards, ten-foot ceilings, hardware from Banbury Lane, stunning designer lighting, and incredible outdoor living spaces boast the quality expected in a Grandscape custom home. Four-inch quarter sawn oak flooring extends through the home and the primary ensuite, lower level and garage have in-floor radiant heat. This home must be seen to experience the impeccable craftsmanship, pristine millwork detailing, and magazine-quality interior design. Backing onto mature evergreen trees, this .72-acre lot has incredible landscaping and truly feels like living in the country while only being a few minutes outside the city limits. (id:62617)
Property Details
| MLS® Number | A2227034 |
| Property Type | Single Family |
| Community Name | Mackenas Estates |
| Community Features | Pets Allowed |
| Features | Other, Wet Bar, No Neighbours Behind, French Door, Closet Organizers, No Smoking Home, Gas Bbq Hookup |
| Parking Space Total | 6 |
| Plan | 1012897 |
Building
| Bathroom Total | 5 |
| Bedrooms Above Ground | 3 |
| Bedrooms Below Ground | 1 |
| Bedrooms Total | 4 |
| Amenities | Other |
| Appliances | Washer, Refrigerator, Range - Gas, Dishwasher, Oven, Dryer, Microwave, Freezer, Garburator, Humidifier, Hood Fan, Garage Door Opener |
| Basement Development | Finished |
| Basement Type | Full (finished) |
| Constructed Date | 2014 |
| Construction Material | Wood Frame |
| Construction Style Attachment | Detached |
| Cooling Type | Central Air Conditioning |
| Exterior Finish | Stone, Stucco |
| Fireplace Present | Yes |
| Fireplace Total | 3 |
| Flooring Type | Carpeted, Cork, Hardwood, Tile |
| Foundation Type | Poured Concrete |
| Half Bath Total | 1 |
| Heating Type | Forced Air, In Floor Heating |
| Stories Total | 2 |
| Size Interior | 3,267 Ft2 |
| Total Finished Area | 3267 Sqft |
| Type | House |
Parking
| Garage | |
| Heated Garage | |
| Oversize | |
| Attached Garage | 3 |
Land
| Acreage | No |
| Fence Type | Not Fenced |
| Landscape Features | Landscaped, Underground Sprinkler |
| Sewer | Septic Field, Septic Tank |
| Size Depth | 66.4 M |
| Size Frontage | 51.2 M |
| Size Irregular | 0.72 |
| Size Total | 0.72 Ac|21,780 - 32,669 Sqft (1/2 - 3/4 Ac) |
| Size Total Text | 0.72 Ac|21,780 - 32,669 Sqft (1/2 - 3/4 Ac) |
| Zoning Description | Dc |
Rooms
| Level | Type | Length | Width | Dimensions |
|---|---|---|---|---|
| Lower Level | Exercise Room | 15.25 Ft x 25.42 Ft | ||
| Lower Level | Bedroom | 13.50 Ft x 13.92 Ft | ||
| Lower Level | Other | 15.25 Ft x 10.83 Ft | ||
| Lower Level | Family Room | 18.25 Ft x 17.33 Ft | ||
| Lower Level | Recreational, Games Room | 13.50 Ft x 10.83 Ft | ||
| Lower Level | Wine Cellar | 9.42 Ft x 7.00 Ft | ||
| Lower Level | 3pc Bathroom | Measurements not available | ||
| Main Level | Primary Bedroom | 15.83 Ft x 14.00 Ft | ||
| Main Level | Office | 14.00 Ft x 11.67 Ft | ||
| Main Level | Living Room | 18.83 Ft x 16.92 Ft | ||
| Main Level | Dining Room | 13.58 Ft x 11.92 Ft | ||
| Main Level | Kitchen | 15.83 Ft x 12.50 Ft | ||
| Main Level | Laundry Room | 9.83 Ft x 9.50 Ft | ||
| Main Level | 5pc Bathroom | Measurements not available | ||
| Main Level | 2pc Bathroom | Measurements not available | ||
| Upper Level | Bedroom | 13.33 Ft x 14.00 Ft | ||
| Upper Level | Bedroom | 11.17 Ft x 14.25 Ft | ||
| Upper Level | 3pc Bathroom | Measurements not available | ||
| Upper Level | 3pc Bathroom | Measurements not available |
https://www.realtor.ca/real-estate/28436566/4-mackenas-way-rural-rocky-view-county-mackenas-estates
Contact Us
Contact us for more information
