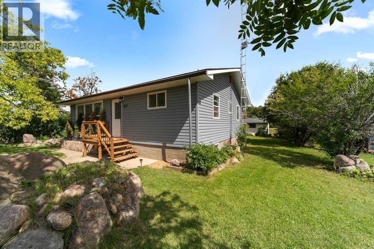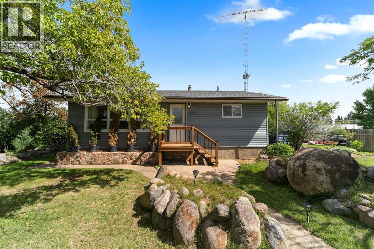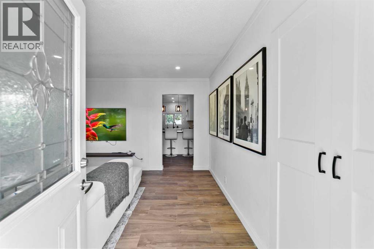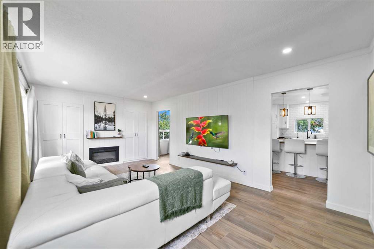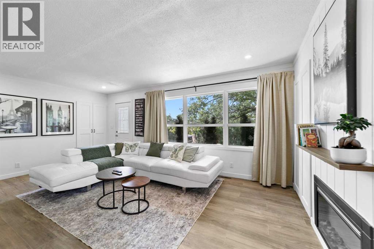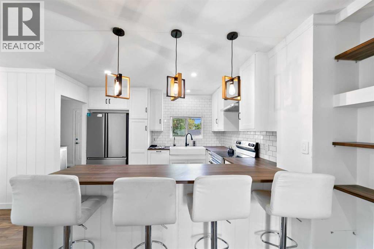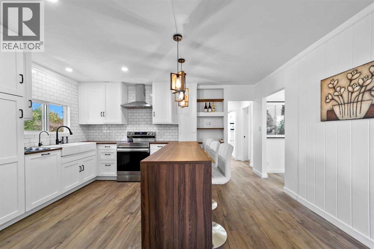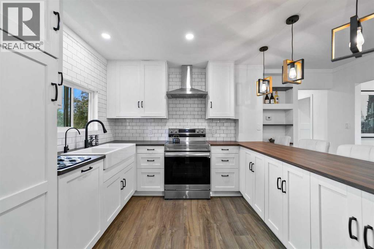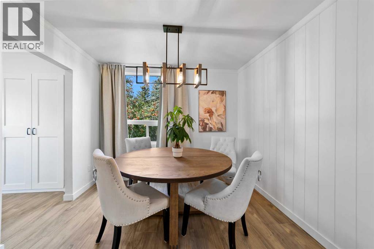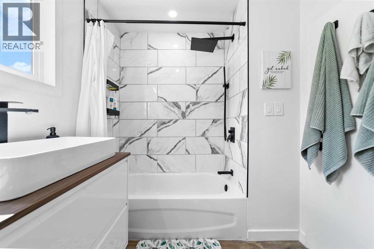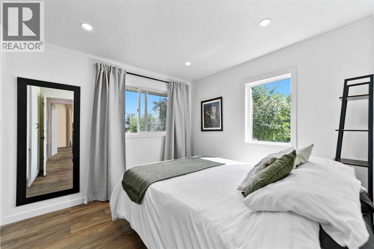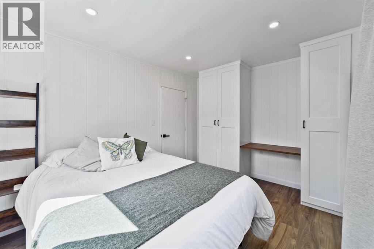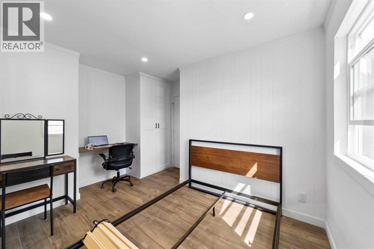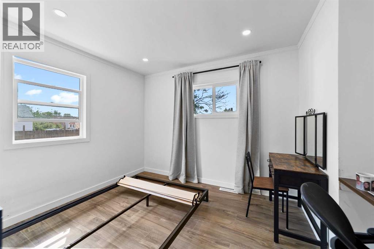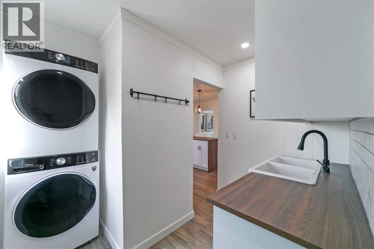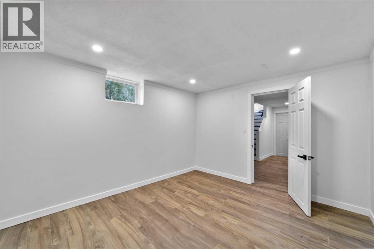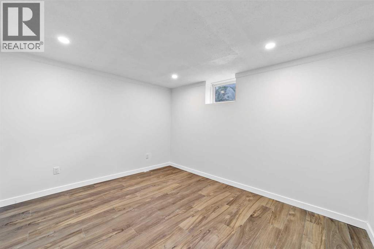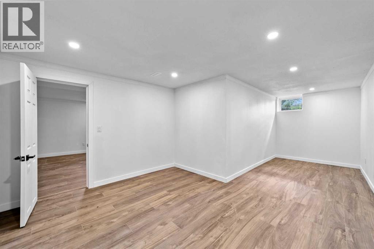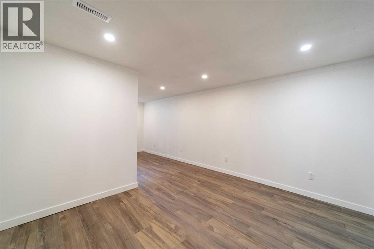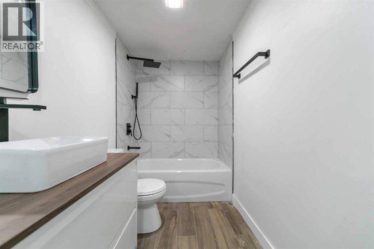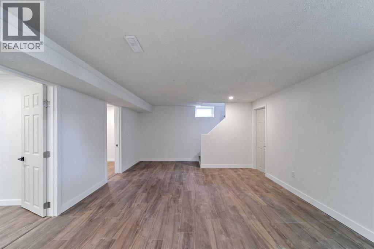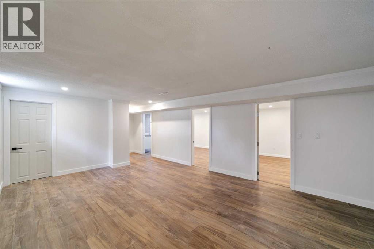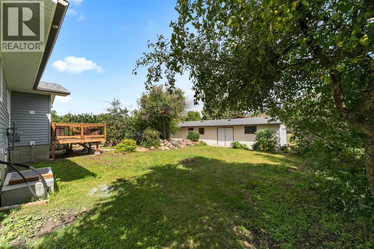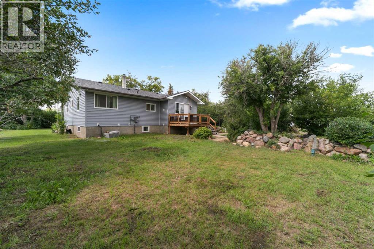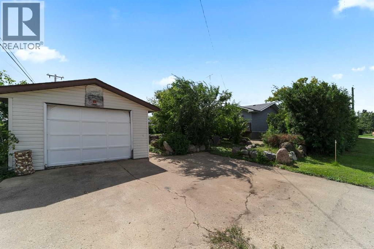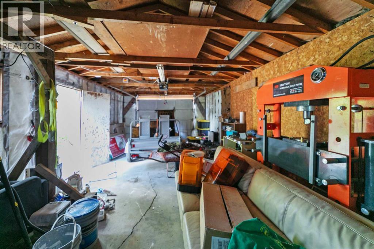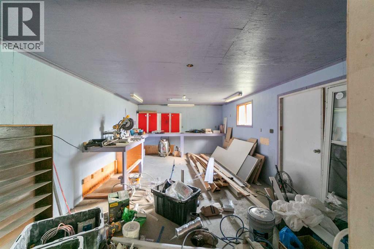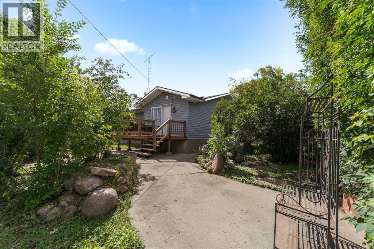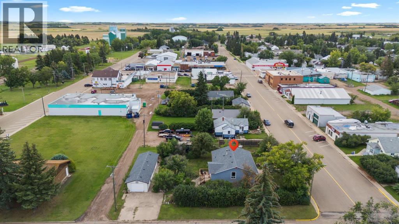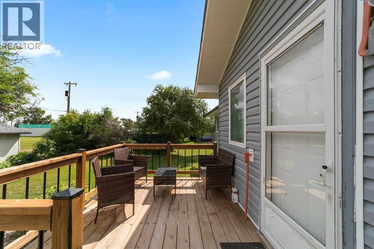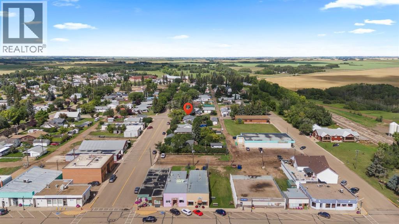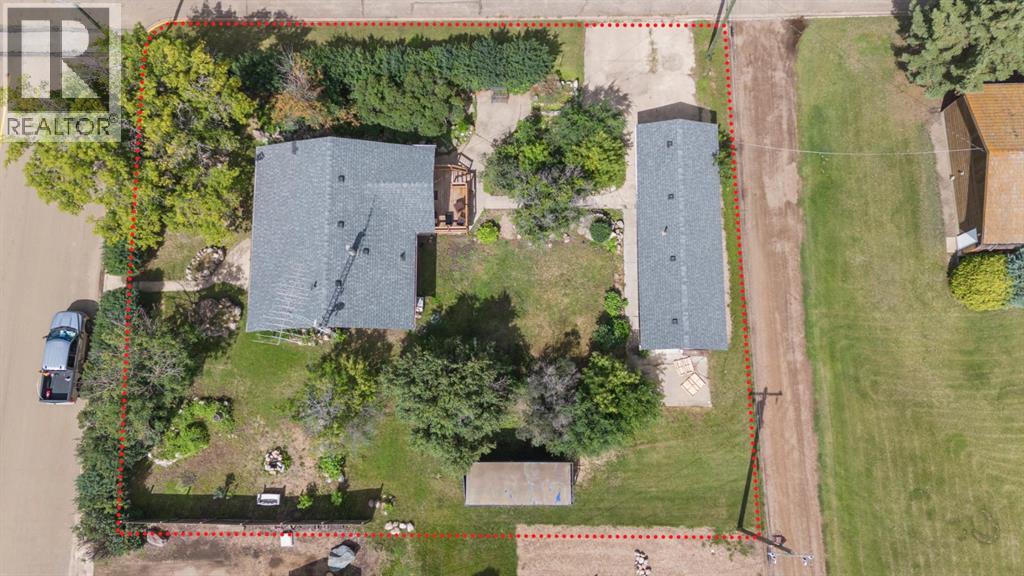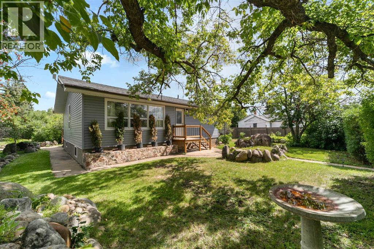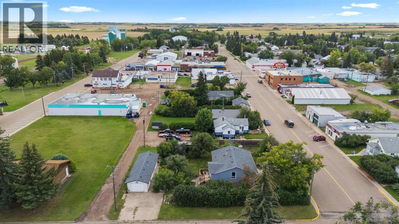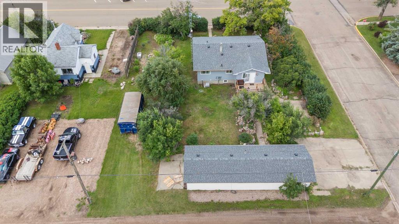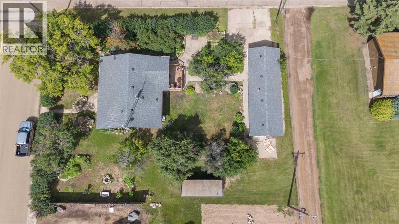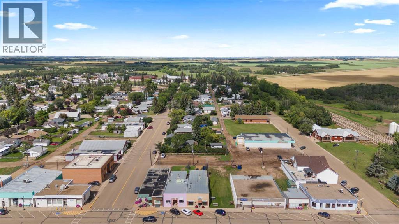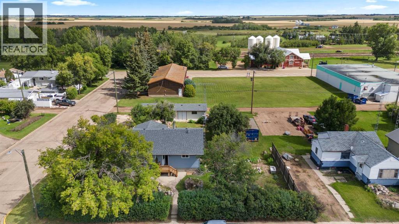4 Bedroom
2 Bathroom
1,021 ft2
Bungalow
Fireplace
Central Air Conditioning
Forced Air
Fruit Trees, Garden Area
$259,000
Move-in ready and beautifully updated, this 4-bedroom, 2-bath bungalow sits on a landscaped double lot in the heart of Forestburg — a vibrant community with a golf course, school, arena, pool, and more! Extensive updates include windows, flooring, kitchen, bathrooms, exterior, and decks. The bright, modern kitchen boasts brand-new appliances and a convenient scullery/pantry, while main floor laundry, a new water softener, and a 5G internet modem add everyday ease. The fully finished basement offers 2 additional bedrooms, a spacious family room, and plenty of storage. The garage doubles as a workshop with 220V power. Outside, enjoy rock gardens, mature fruit trees, and a fully staked property line. Fresh, modern, and move-in ready — this is small-town living at its best! (id:62617)
Property Details
|
MLS® Number
|
A2247852 |
|
Property Type
|
Single Family |
|
Community Name
|
Forestburg |
|
Amenities Near By
|
Park, Playground, Schools, Shopping |
|
Features
|
Back Lane, No Smoking Home |
|
Parking Space Total
|
4 |
|
Plan
|
3012bo |
|
Structure
|
Deck |
Building
|
Bathroom Total
|
2 |
|
Bedrooms Above Ground
|
2 |
|
Bedrooms Below Ground
|
2 |
|
Bedrooms Total
|
4 |
|
Appliances
|
Washer, Refrigerator, Dishwasher, Stove, Dryer |
|
Architectural Style
|
Bungalow |
|
Basement Development
|
Finished |
|
Basement Type
|
Full (finished) |
|
Constructed Date
|
1960 |
|
Construction Material
|
Wood Frame |
|
Construction Style Attachment
|
Detached |
|
Cooling Type
|
Central Air Conditioning |
|
Exterior Finish
|
Vinyl Siding |
|
Fireplace Present
|
Yes |
|
Fireplace Total
|
1 |
|
Flooring Type
|
Vinyl Plank |
|
Foundation Type
|
Poured Concrete |
|
Heating Type
|
Forced Air |
|
Stories Total
|
1 |
|
Size Interior
|
1,021 Ft2 |
|
Total Finished Area
|
1021 Sqft |
|
Type
|
House |
Parking
Land
|
Acreage
|
No |
|
Fence Type
|
Partially Fenced |
|
Land Amenities
|
Park, Playground, Schools, Shopping |
|
Landscape Features
|
Fruit Trees, Garden Area |
|
Size Depth
|
38.1 M |
|
Size Frontage
|
21.33 M |
|
Size Irregular
|
8750.00 |
|
Size Total
|
8750 Sqft|7,251 - 10,889 Sqft |
|
Size Total Text
|
8750 Sqft|7,251 - 10,889 Sqft |
|
Zoning Description
|
R1 |
Rooms
| Level |
Type |
Length |
Width |
Dimensions |
|
Basement |
Bedroom |
|
|
11.92 Ft x 10.33 Ft |
|
Basement |
Bedroom |
|
|
11.92 Ft x 21.25 Ft |
|
Basement |
4pc Bathroom |
|
|
11.00 Ft x 5.00 Ft |
|
Basement |
Recreational, Games Room |
|
|
26.83 Ft x 13.33 Ft |
|
Main Level |
Living Room |
|
|
18.83 Ft x 11.92 Ft |
|
Main Level |
Dining Room |
|
|
9.92 Ft x 9.25 Ft |
|
Main Level |
Eat In Kitchen |
|
|
15.08 Ft x 11.67 Ft |
|
Main Level |
4pc Bathroom |
|
|
6.67 Ft x 8.00 Ft |
|
Main Level |
Primary Bedroom |
|
|
11.25 Ft x 12.08 Ft |
|
Main Level |
Bedroom |
|
|
9.58 Ft x 12.08 Ft |
|
Main Level |
Laundry Room |
|
|
5.00 Ft x 8.75 Ft |
https://www.realtor.ca/real-estate/28735653/5017-49-avenue-forestburg-forestburg
