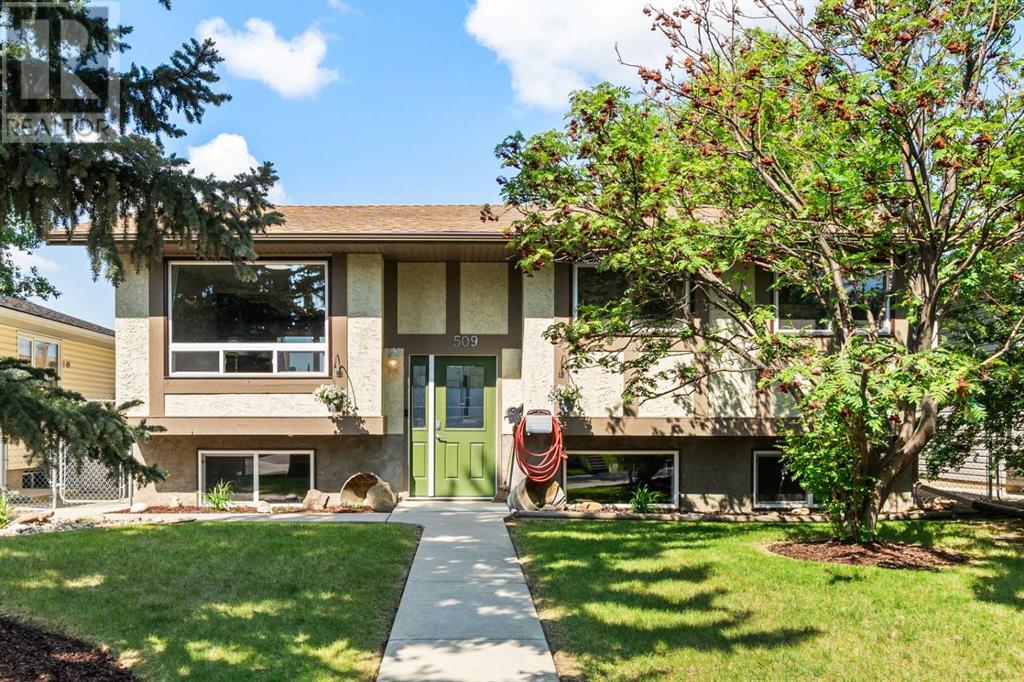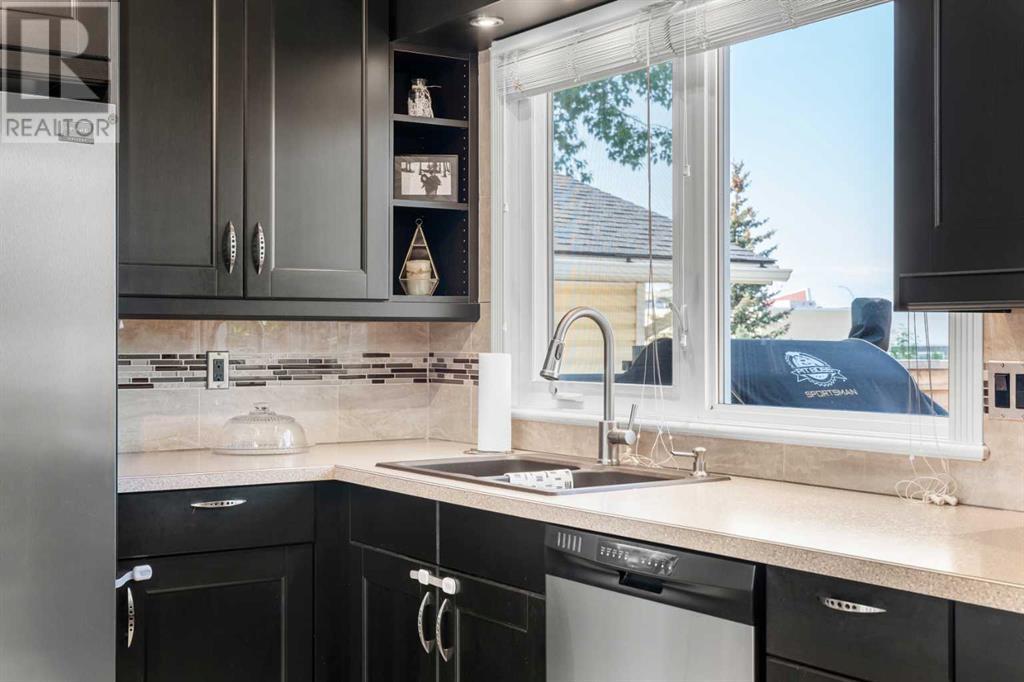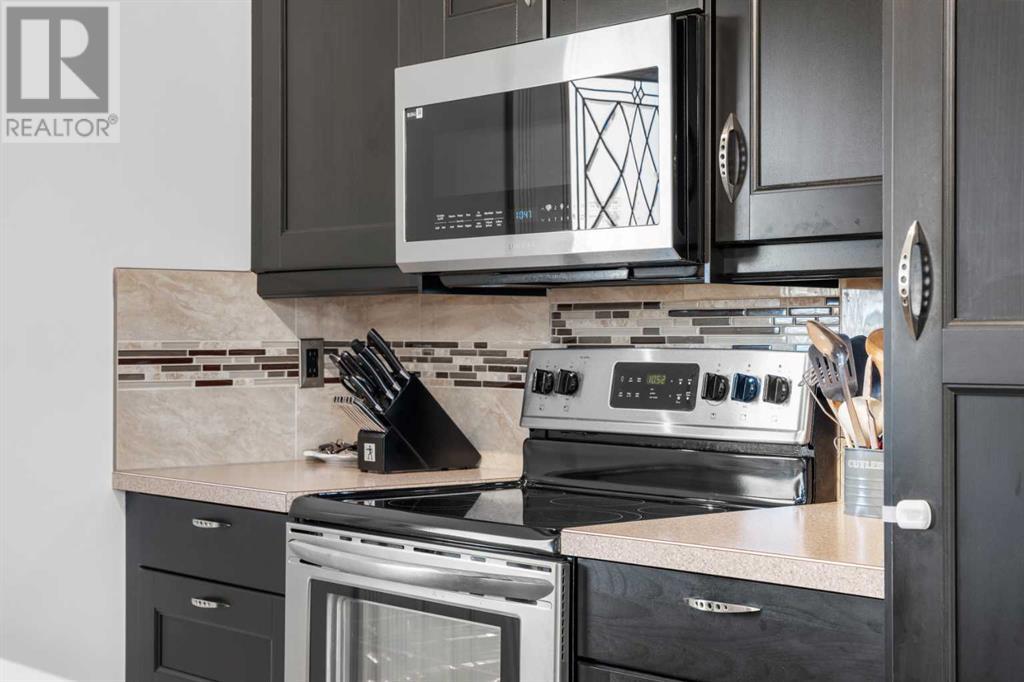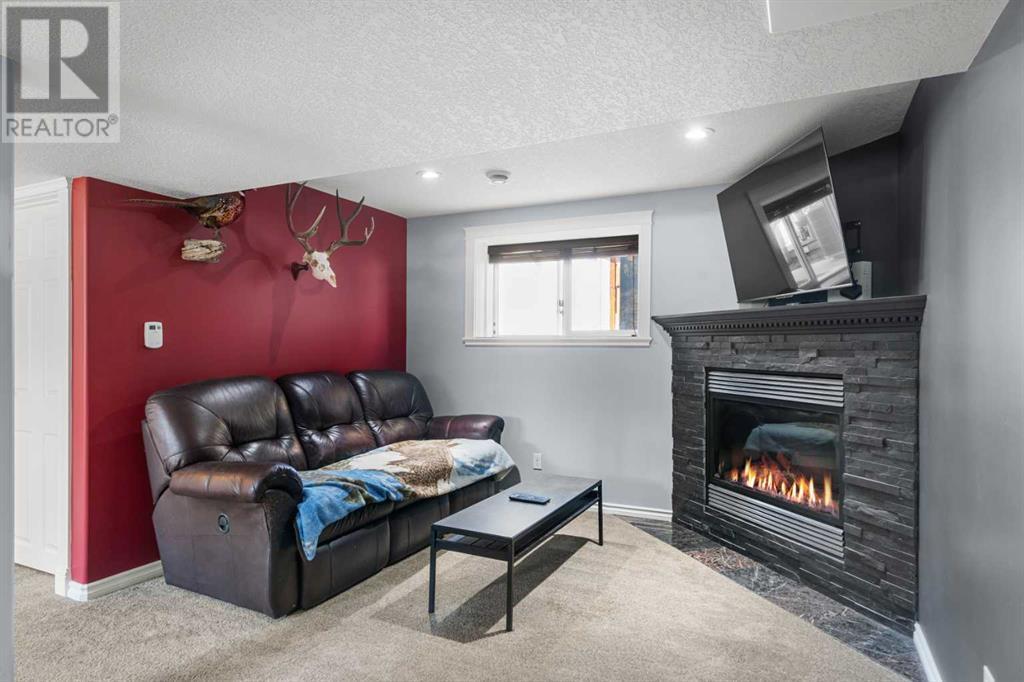3 Bedroom
3 Bathroom
923 ft2
Bi-Level
Fireplace
Central Air Conditioning
Forced Air
Landscaped
$519,900
This is the one you have been waiting for! OVERSIZED HEATED GARAGE and RV PARKING!! This 3 Bedroom Home is located on a Quaint Street with Mature Trees, close to shops and schools! Updated over the last few years, with a newer Roof, Furnace and A/C .To Love: Open Concept Layout on the main, with stone counters in the kitchen. Primary bedroom hosts a WALK-IN CLOSET & ENSUITE BATH. Gas Fireplace in the basement family room for chilly nights. ASHPHALT PARKING PAD/RV STORAGE, DECK off kitchen ready for your BBQ and NEW VINYL PLANK FLOORING on the Main. Come for a Visit and maybe STAY a Little While Longer… (id:62617)
Property Details
|
MLS® Number
|
A2228649 |
|
Property Type
|
Single Family |
|
Community Name
|
Airdrie Meadows |
|
Amenities Near By
|
Park, Playground, Schools, Shopping |
|
Features
|
Back Lane, No Neighbours Behind, No Smoking Home |
|
Parking Space Total
|
3 |
|
Plan
|
7711277 |
|
Structure
|
Deck, Dog Run - Fenced In |
Building
|
Bathroom Total
|
3 |
|
Bedrooms Above Ground
|
2 |
|
Bedrooms Below Ground
|
1 |
|
Bedrooms Total
|
3 |
|
Appliances
|
Refrigerator, Range - Electric, Dishwasher, Microwave Range Hood Combo, Washer & Dryer |
|
Architectural Style
|
Bi-level |
|
Basement Development
|
Finished |
|
Basement Type
|
Full (finished) |
|
Constructed Date
|
1978 |
|
Construction Material
|
Wood Frame |
|
Construction Style Attachment
|
Detached |
|
Cooling Type
|
Central Air Conditioning |
|
Exterior Finish
|
Stucco |
|
Fireplace Present
|
Yes |
|
Fireplace Total
|
1 |
|
Flooring Type
|
Carpeted, Vinyl Plank |
|
Foundation Type
|
Poured Concrete, See Remarks |
|
Heating Type
|
Forced Air |
|
Stories Total
|
1 |
|
Size Interior
|
923 Ft2 |
|
Total Finished Area
|
923 Sqft |
|
Type
|
House |
Parking
|
Detached Garage
|
2 |
|
Garage
|
|
|
Heated Garage
|
|
|
Oversize
|
|
|
R V
|
|
Land
|
Acreage
|
No |
|
Fence Type
|
Fence |
|
Land Amenities
|
Park, Playground, Schools, Shopping |
|
Landscape Features
|
Landscaped |
|
Size Depth
|
32.7 M |
|
Size Frontage
|
13.4 M |
|
Size Irregular
|
438.30 |
|
Size Total
|
438.3 M2|4,051 - 7,250 Sqft |
|
Size Total Text
|
438.3 M2|4,051 - 7,250 Sqft |
|
Zoning Description
|
R1 |
Rooms
| Level |
Type |
Length |
Width |
Dimensions |
|
Basement |
Bedroom |
|
|
10.67 Ft x 10.17 Ft |
|
Basement |
3pc Bathroom |
|
|
Measurements not available |
|
Basement |
Recreational, Games Room |
|
|
16.58 Ft x 13.75 Ft |
|
Main Level |
Living Room/dining Room |
|
|
14.00 Ft x 10.75 Ft |
|
Main Level |
Bedroom |
|
|
12.00 Ft x 8.58 Ft |
|
Main Level |
4pc Bathroom |
|
|
Measurements not available |
|
Main Level |
3pc Bathroom |
|
|
Measurements not available |
|
Main Level |
Bedroom |
|
|
12.00 Ft x 8.58 Ft |
https://www.realtor.ca/real-estate/28434970/509-albert-street-se-airdrie-airdrie-meadows
































