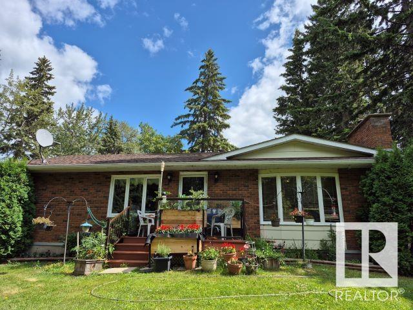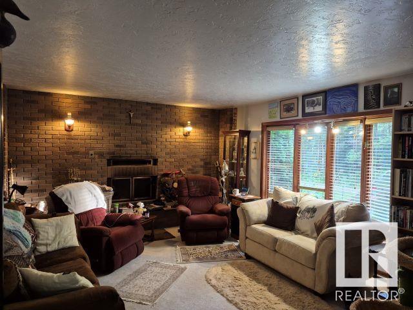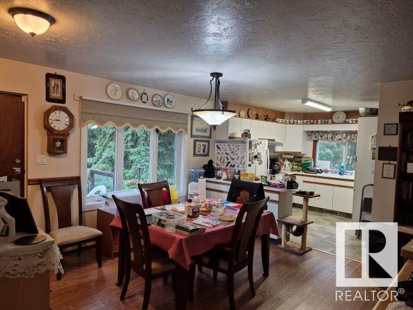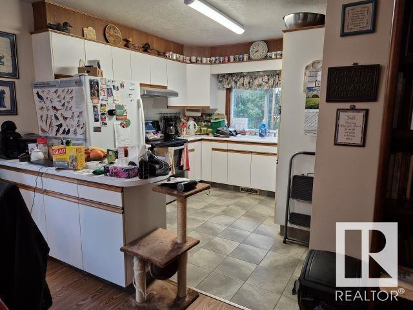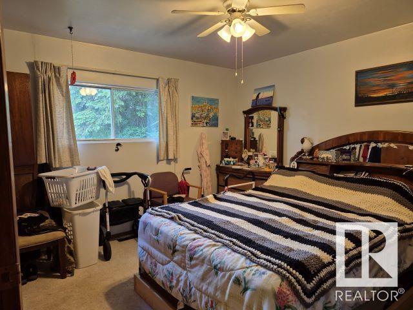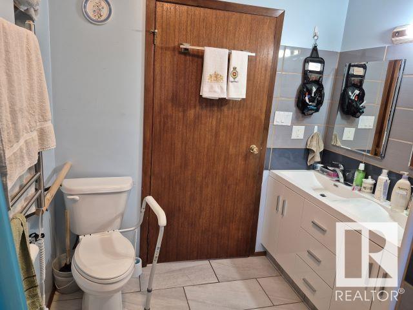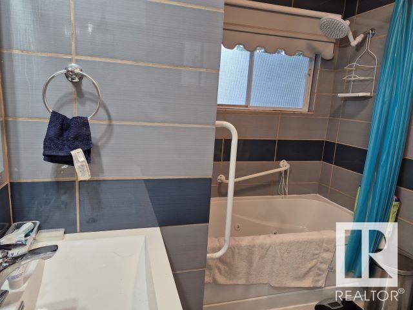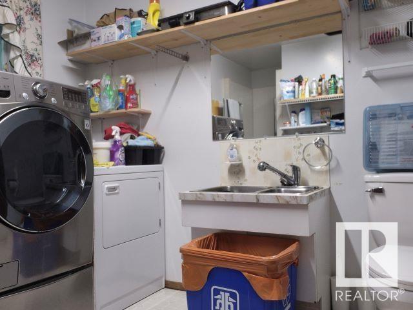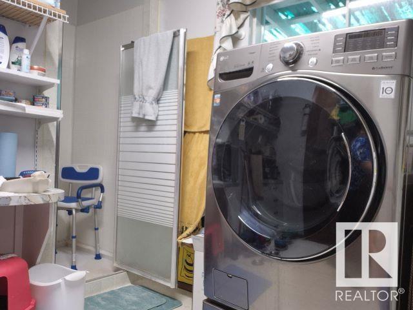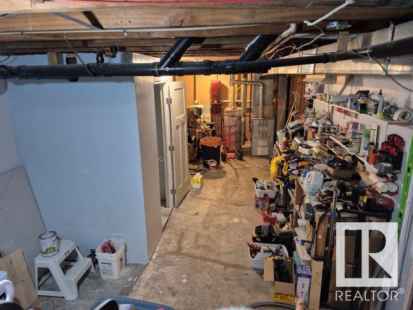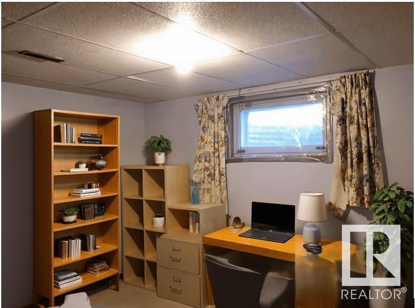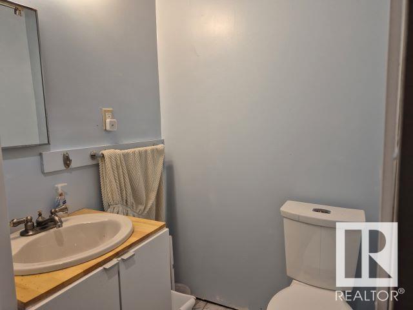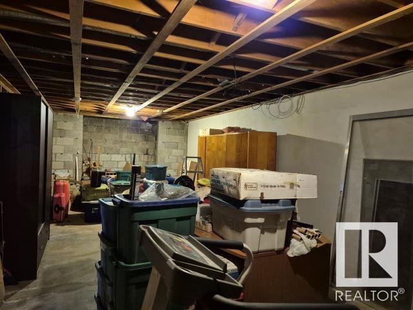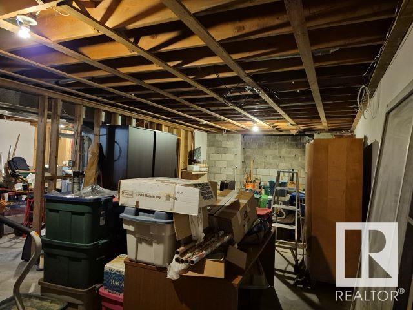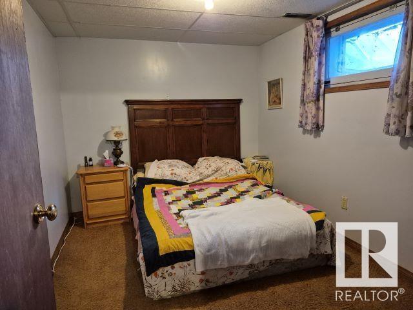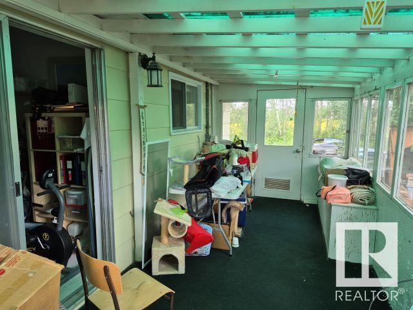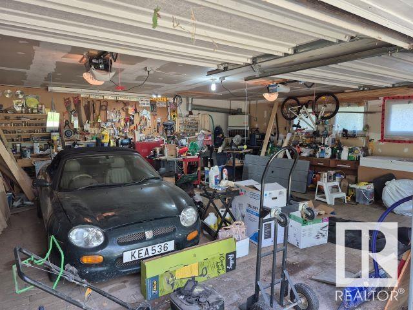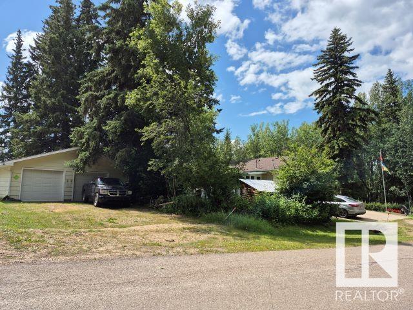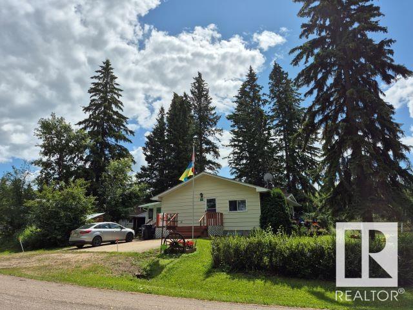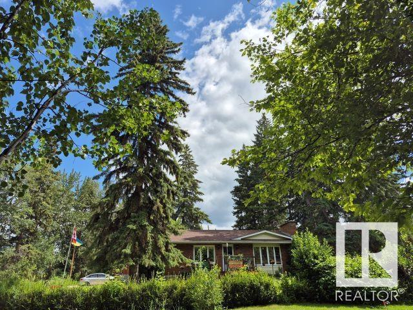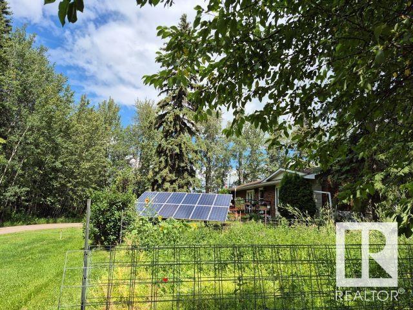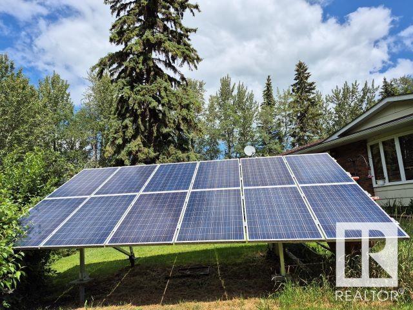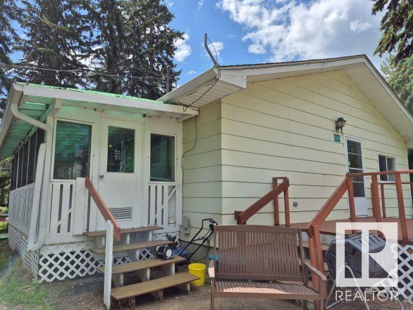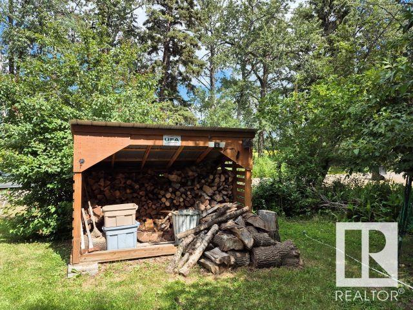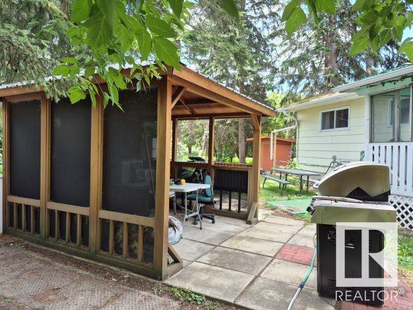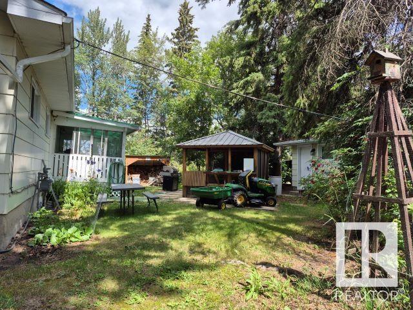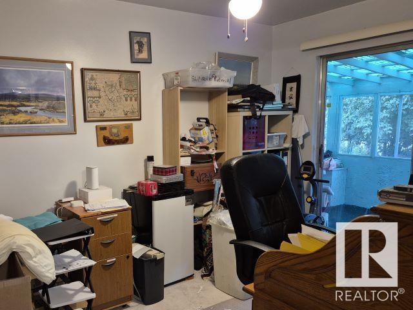2 Bedroom
3 Bathroom
1,231 ft2
Bungalow
Fireplace
Forced Air
$259,900
Charming 1,231 sq ft bungalow on a double lot in the peaceful community of Jarvie—just 20 miles north of Westlock on Hwy 44, with easy access to Ft. Mac, Slave Lake, and Wabasca. This 1979 home features 2+2 rooms, a spacious dining area with European cabinets, and a west-facing living room with brick feature wall and wood-burning fireplace. Main floor laundry includes a 3-piece bath with shower. Extra wide doorways for easy accessibility. Original mahogany doors and trim throughout. Basement offers 2 additional rooms, half bath, cold room, and rec room with roughed-in fireplace. Enjoy the east-facing three-season screened porch, fenced garden space, and privacy of a NW corner lot plus adjoining lot. Includes twelve 150W solar panels, heated double detached garage, a gazebo plus an alarm system for both house and garage. A solid, character-filled home with great potential in a quiet, friendly community. (id:62617)
Property Details
|
MLS® Number
|
E4449289 |
|
Property Type
|
Single Family |
|
Neigbourhood
|
Jarvie |
|
Amenities Near By
|
Golf Course, Playground |
|
Features
|
Private Setting, Treed, Corner Site, Lane, No Smoking Home, Level |
|
Structure
|
Deck, Patio(s) |
Building
|
Bathroom Total
|
3 |
|
Bedrooms Total
|
2 |
|
Appliances
|
Dishwasher, Dryer, Garage Door Opener Remote(s), Garage Door Opener, Hood Fan, Oven - Built-in, Refrigerator, Storage Shed, Stove, Washer, See Remarks |
|
Architectural Style
|
Bungalow |
|
Basement Development
|
Partially Finished |
|
Basement Type
|
Full (partially Finished) |
|
Constructed Date
|
1979 |
|
Construction Style Attachment
|
Detached |
|
Fireplace Fuel
|
Wood |
|
Fireplace Present
|
Yes |
|
Fireplace Type
|
Heatillator |
|
Half Bath Total
|
1 |
|
Heating Type
|
Forced Air |
|
Stories Total
|
1 |
|
Size Interior
|
1,231 Ft2 |
|
Type
|
House |
Parking
Land
|
Acreage
|
No |
|
Land Amenities
|
Golf Course, Playground |
|
Size Irregular
|
557.42 |
|
Size Total
|
557.42 M2 |
|
Size Total Text
|
557.42 M2 |
Rooms
| Level |
Type |
Length |
Width |
Dimensions |
|
Basement |
Den |
4 m |
7 m |
4 m x 7 m |
|
Basement |
Other |
3.6 m |
4 m |
3.6 m x 4 m |
|
Basement |
Other |
3.8 m |
2.7 m |
3.8 m x 2.7 m |
|
Main Level |
Living Room |
5.4 m |
4.1 m |
5.4 m x 4.1 m |
|
Main Level |
Dining Room |
3.9 m |
4.1 m |
3.9 m x 4.1 m |
|
Main Level |
Kitchen |
2.9 m |
2.3 m |
2.9 m x 2.3 m |
|
Main Level |
Primary Bedroom |
3.4 m |
3.8 m |
3.4 m x 3.8 m |
|
Main Level |
Bedroom 2 |
2.7 m |
3.9 m |
2.7 m x 3.9 m |
https://www.realtor.ca/real-estate/28646088/5315-51-st-jarvie-jarvie
