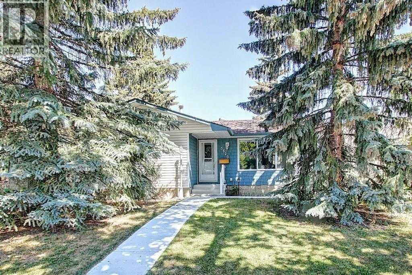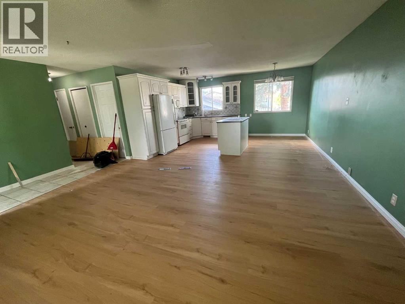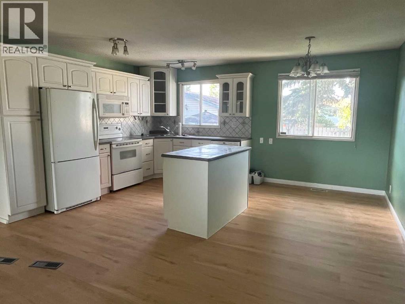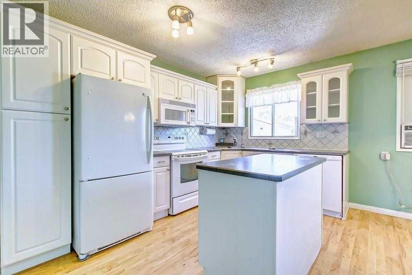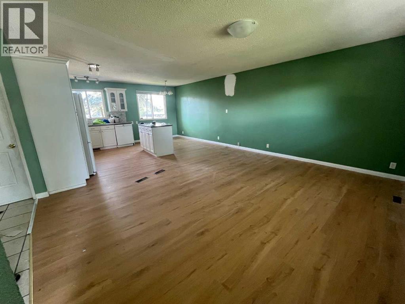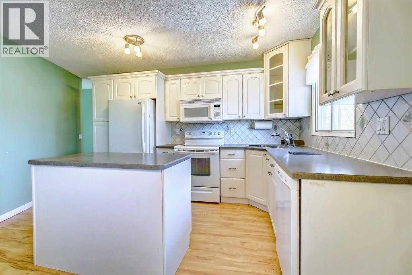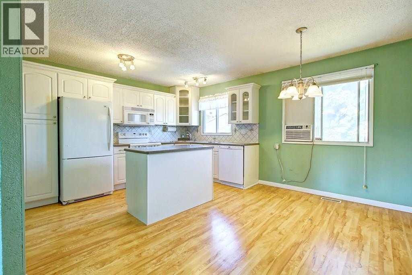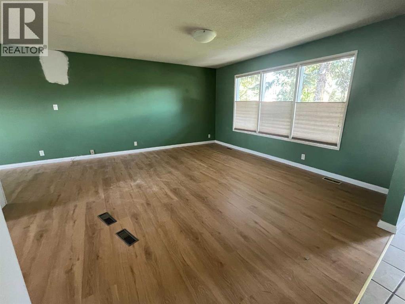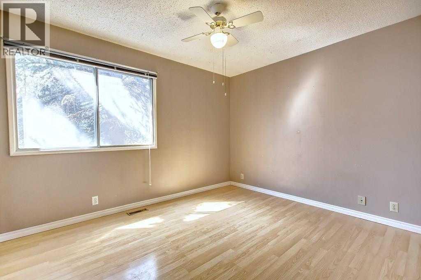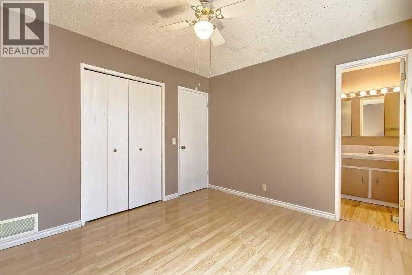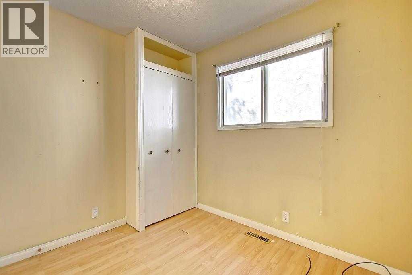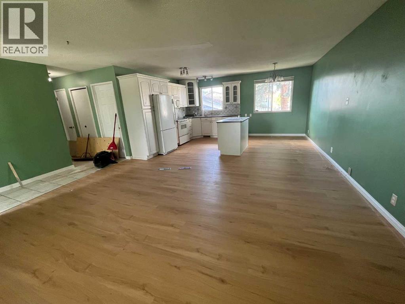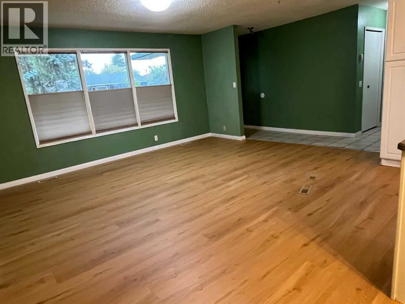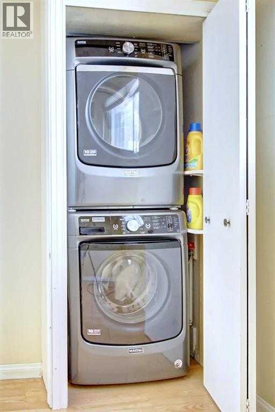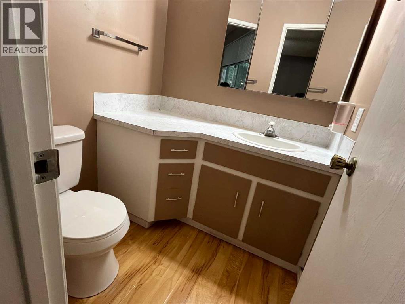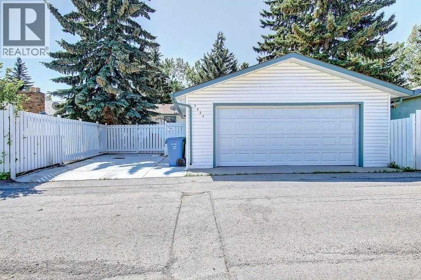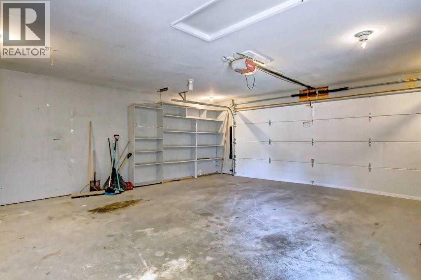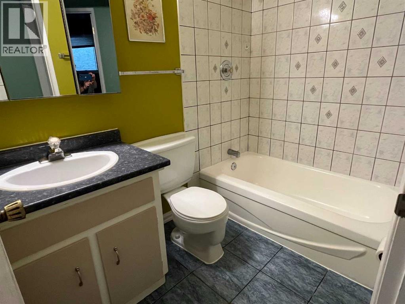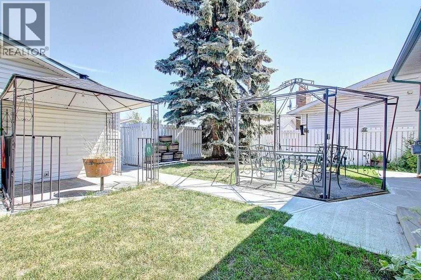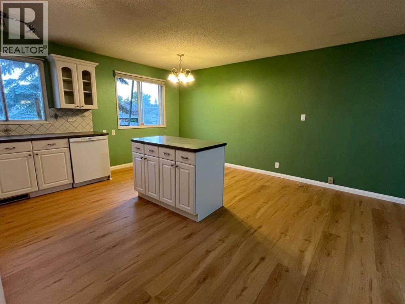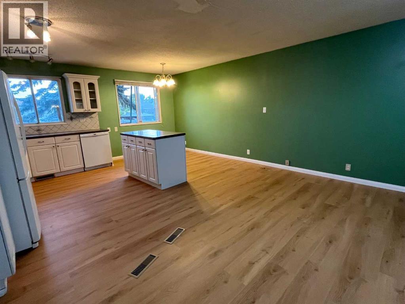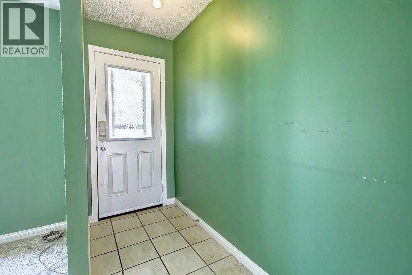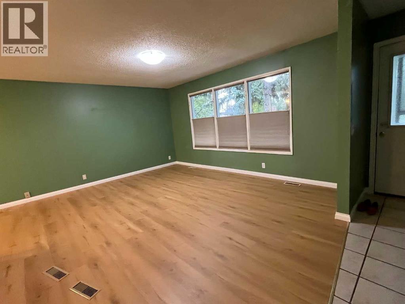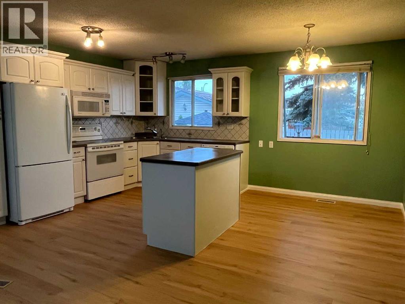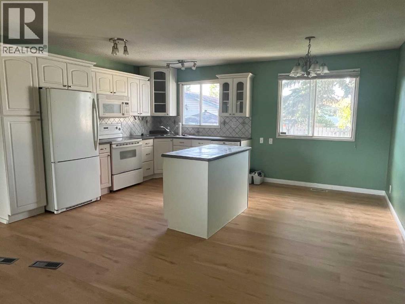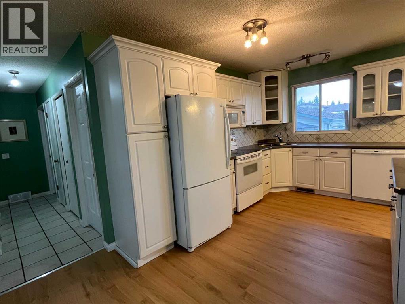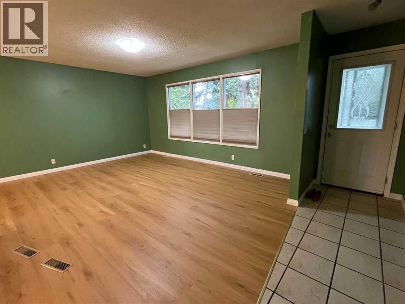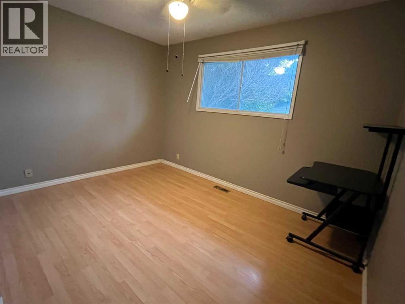5820 Rundlehorn Drive Ne Calgary, Alberta T1Y 2C3
$639,000
Legal suited single family house. Featuring new floorings in living room and kitchen, open floor plan with renovated white kitchen. 3 bedroom upstairs with separate laundry and entrance. 1 full bath upstairs and a half bath ensuite. Basement is a legal 2 bedroom suite with separate entrance and laundry and kitchen. spacious family room in basement with 2 good sized bedrooms and a full bath. exterior has poured concrete walkway, and a gazebos. beautiful yard with an oversized 22.5x24 heated insulated garage, and a RV concrete parking. Walk to elementary school and bus . Excellent ownership and extra income from the basement. (id:62617)
Property Details
| MLS® Number | A2248947 |
| Property Type | Single Family |
| Community Name | Pineridge |
| Amenities Near By | Playground, Schools, Shopping |
| Features | See Remarks, Back Lane, No Animal Home, Gazebo |
| Parking Space Total | 3 |
| Plan | 7411026 |
| Structure | See Remarks |
Building
| Bathroom Total | 3 |
| Bedrooms Above Ground | 3 |
| Bedrooms Below Ground | 2 |
| Bedrooms Total | 5 |
| Appliances | Washer, Refrigerator, Dishwasher, Stove, Dryer, Microwave Range Hood Combo, Garage Door Opener |
| Architectural Style | Bungalow |
| Basement Development | Finished |
| Basement Features | Separate Entrance, Suite |
| Basement Type | Full (finished) |
| Constructed Date | 1975 |
| Construction Style Attachment | Detached |
| Cooling Type | None |
| Exterior Finish | Vinyl Siding, Wood Siding |
| Flooring Type | Tile, Vinyl Plank |
| Foundation Type | Poured Concrete |
| Half Bath Total | 1 |
| Heating Fuel | Natural Gas |
| Heating Type | Forced Air, See Remarks |
| Stories Total | 1 |
| Size Interior | 1,095 Ft2 |
| Total Finished Area | 1095 Sqft |
| Type | House |
Parking
| Detached Garage | 2 |
| Garage | |
| Heated Garage | |
| Oversize | |
| See Remarks |
Land
| Acreage | No |
| Fence Type | Fence |
| Land Amenities | Playground, Schools, Shopping |
| Landscape Features | Garden Area, Landscaped |
| Size Depth | 33.27 M |
| Size Frontage | 15.84 M |
| Size Irregular | 527.00 |
| Size Total | 527 M2|4,051 - 7,250 Sqft |
| Size Total Text | 527 M2|4,051 - 7,250 Sqft |
| Zoning Description | R-cg |
Rooms
| Level | Type | Length | Width | Dimensions |
|---|---|---|---|---|
| Basement | Family Room | 7.06 M x 3.84 M | ||
| Basement | Kitchen | 3.99 M x 1.55 M | ||
| Basement | Bedroom | 4.93 M x 2.90 M | ||
| Basement | Primary Bedroom | 6.20 M x 3.84 M | ||
| Basement | 4pc Bathroom | .00 M x .00 M | ||
| Main Level | Living Room | 4.72 M x 3.76 M | ||
| Main Level | Kitchen | 4.50 M x 3.76 M | ||
| Main Level | Primary Bedroom | 3.61 M x 3.10 M | ||
| Main Level | Bedroom | 3.63 M x 2.77 M | ||
| Main Level | Bedroom | 2.74 M x 2.62 M | ||
| Main Level | Laundry Room | 1.04 M x .91 M | ||
| Main Level | 4pc Bathroom | .00 M x .00 M | ||
| Main Level | 2pc Bathroom | .00 M x .00 M |
https://www.realtor.ca/real-estate/28736549/5820-rundlehorn-drive-ne-calgary-pineridge
Contact Us
Contact us for more information
